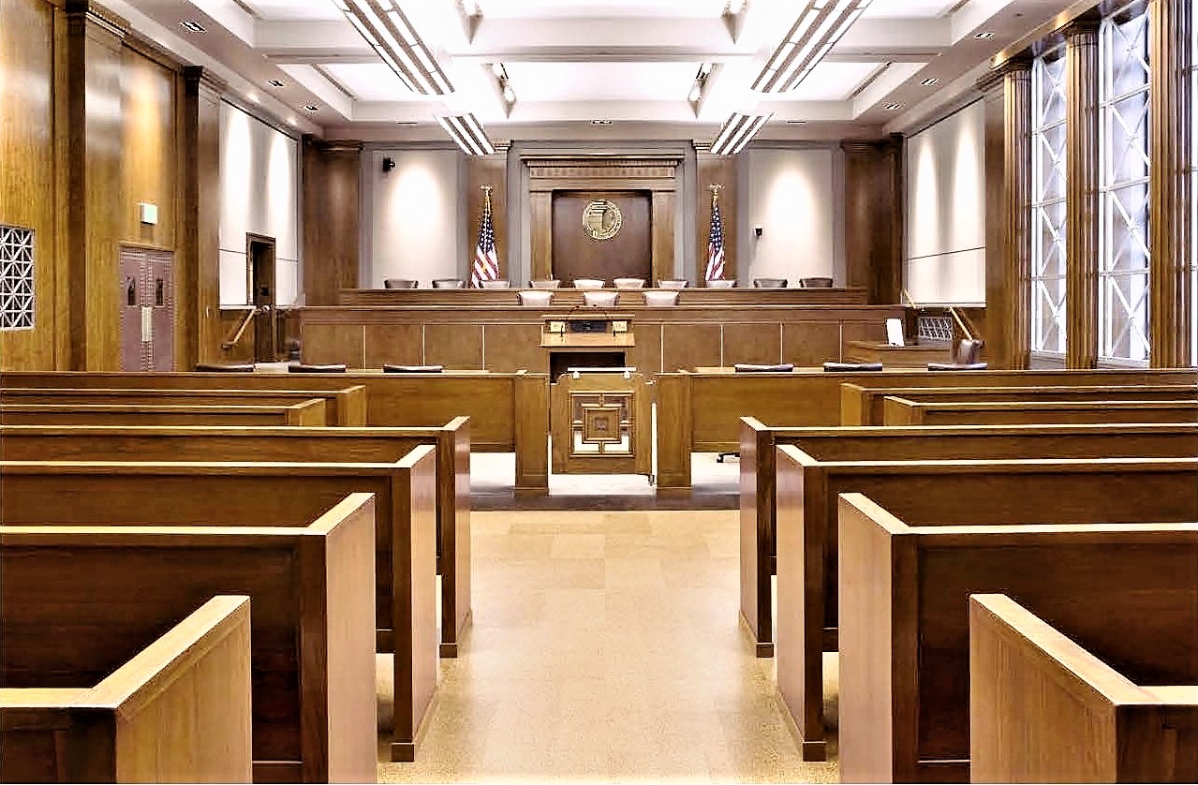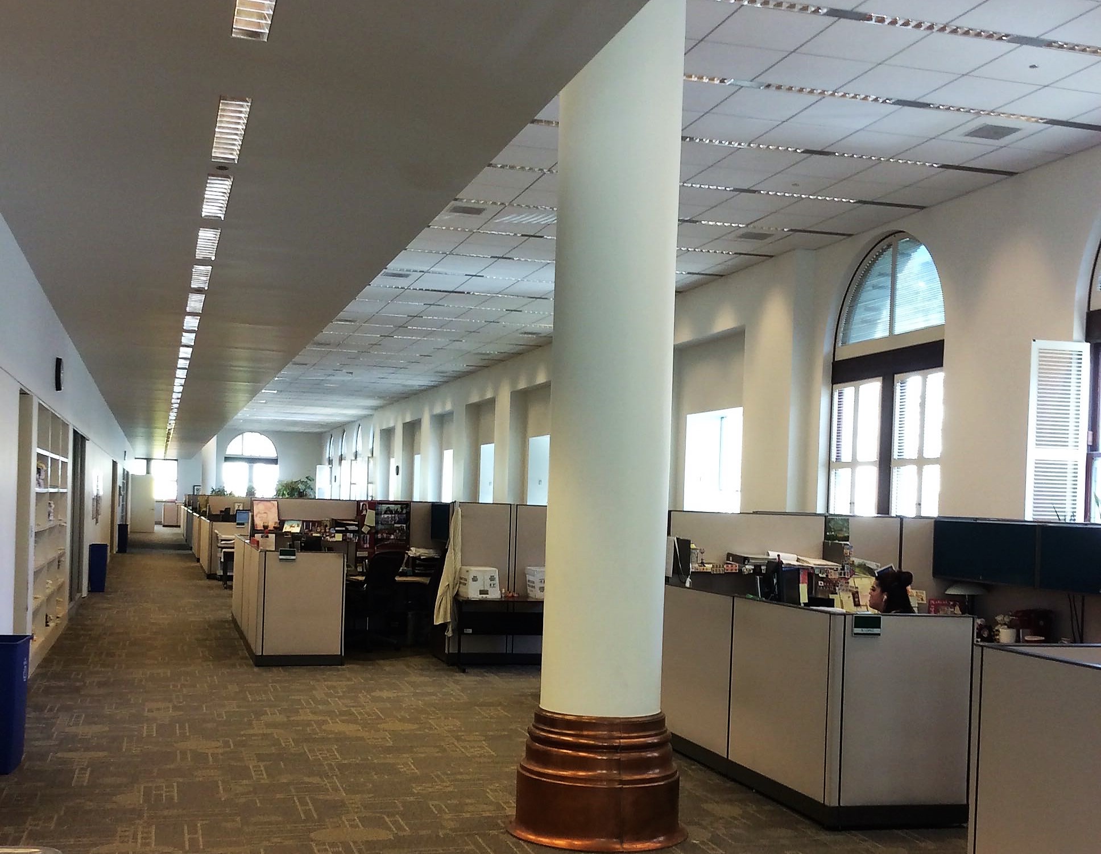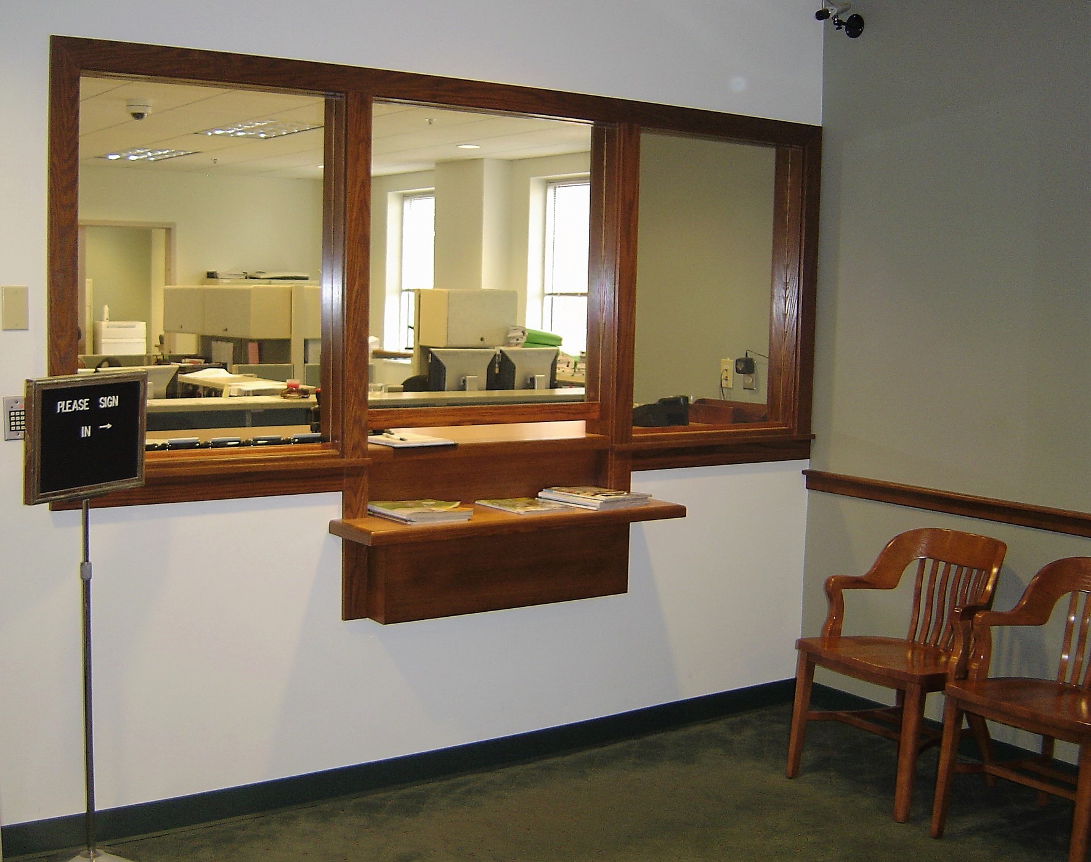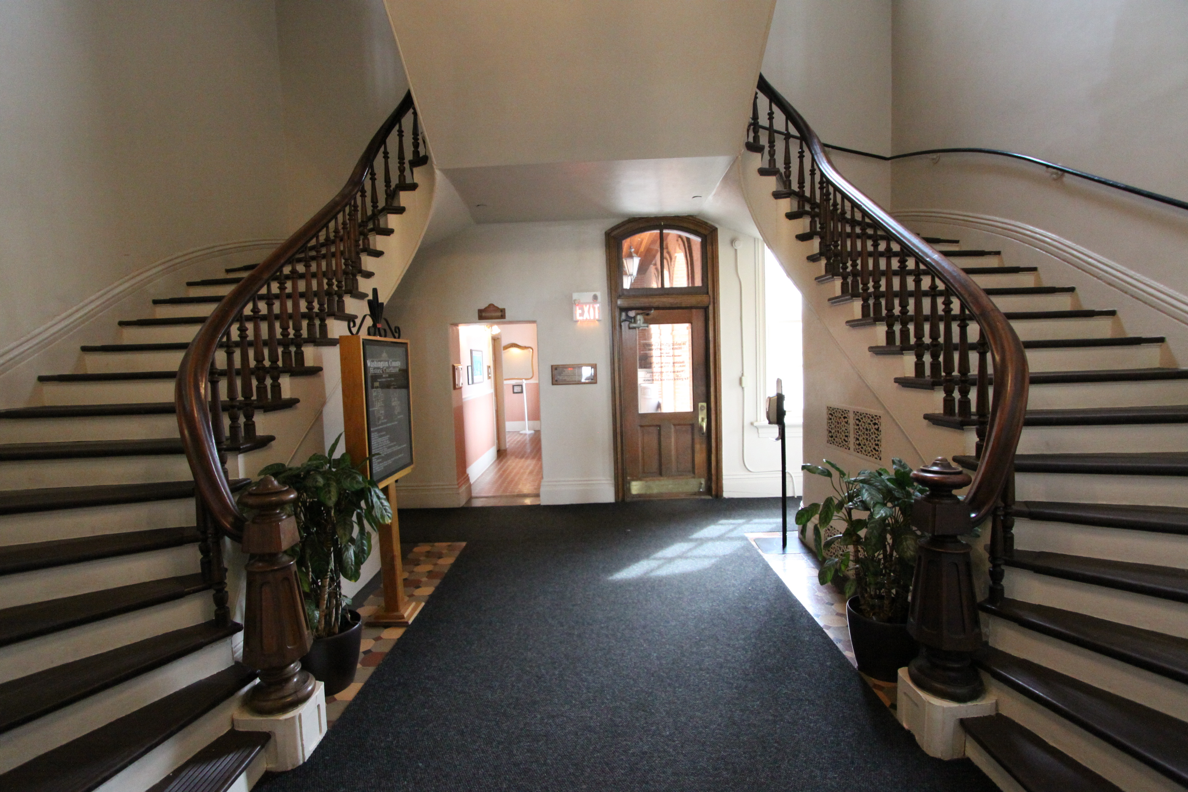In my last blog concerning courthouse accessibility, I discussed the challenge of reconciling accessibility requirements with historic preservation objectives at the main courthouse entrance. Today, I’m approaching a topic that is an even greater challenge for court planners and architects: the...








.jpg)


.jpg)
.jpg)
.jpg)
.jpg)
.jpg)
.jpg)
.jpg)
-1.jpg)

