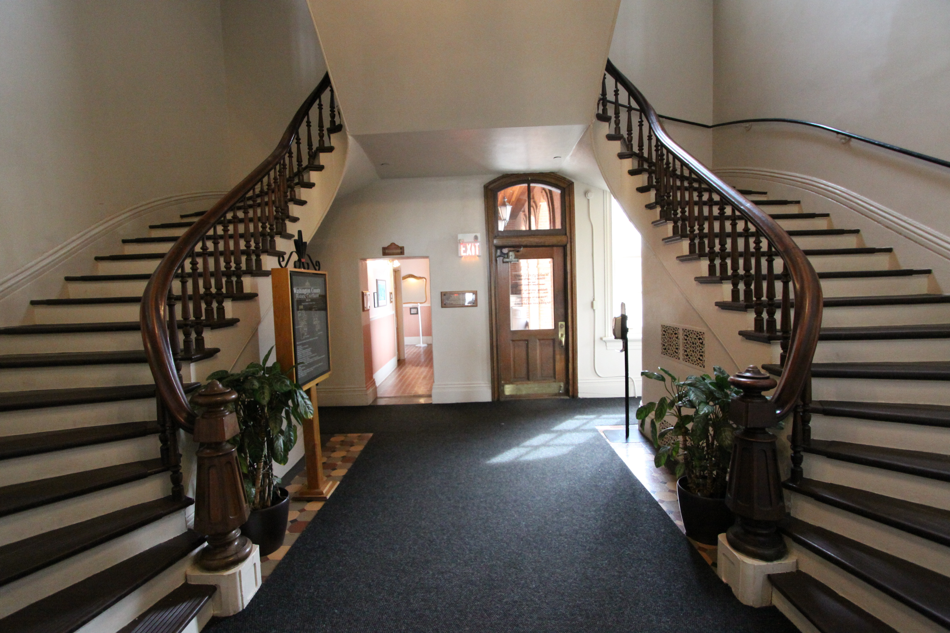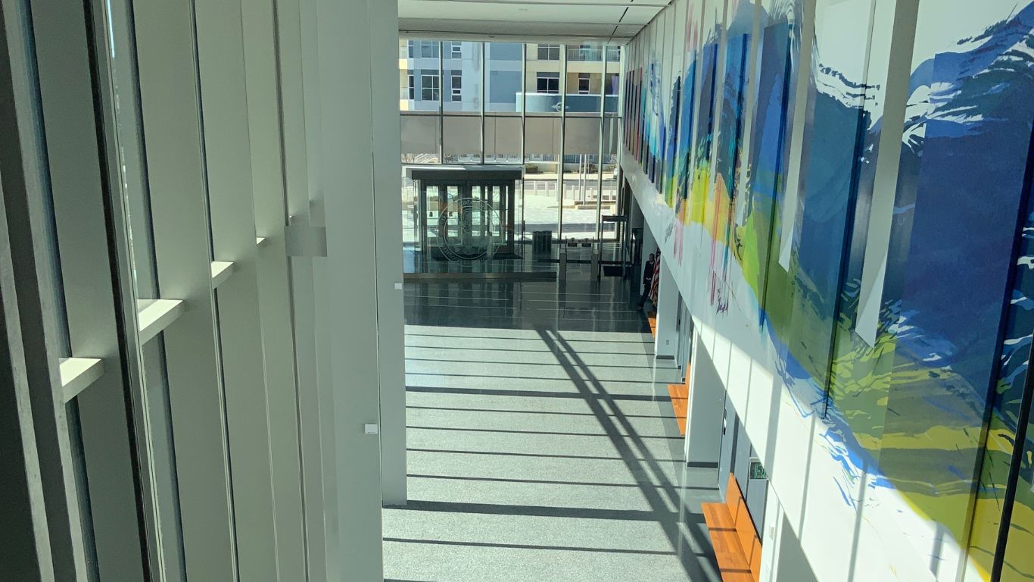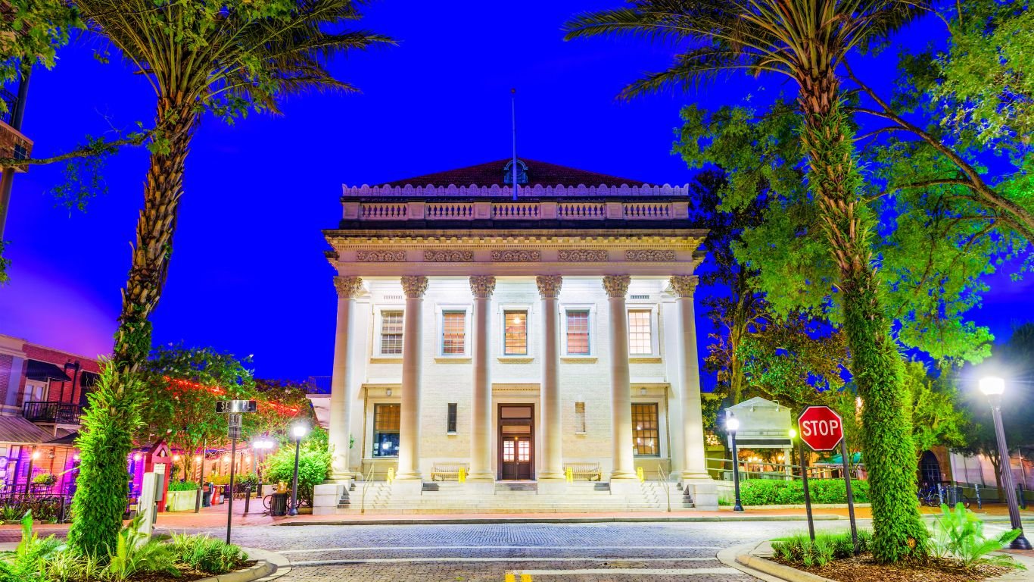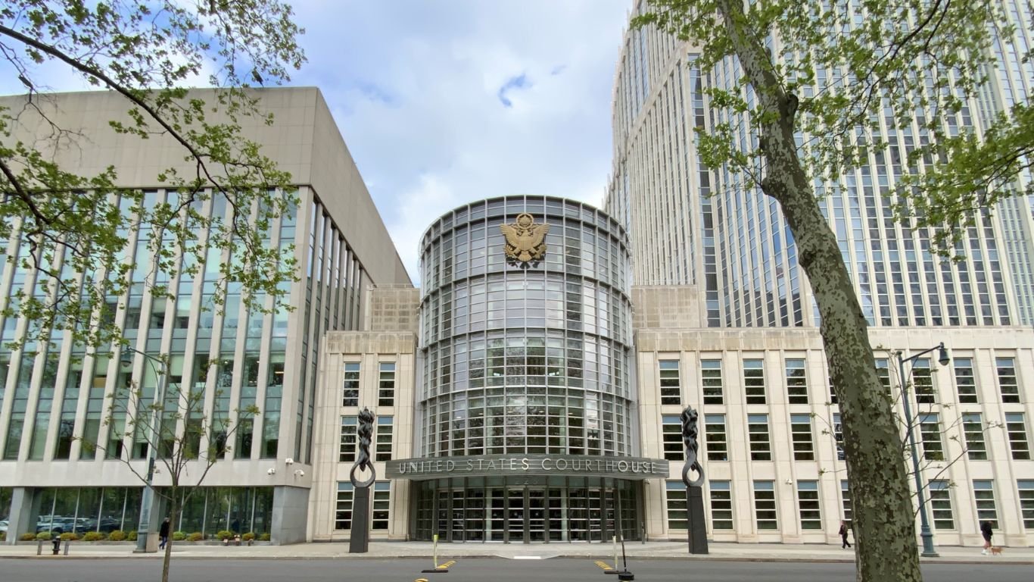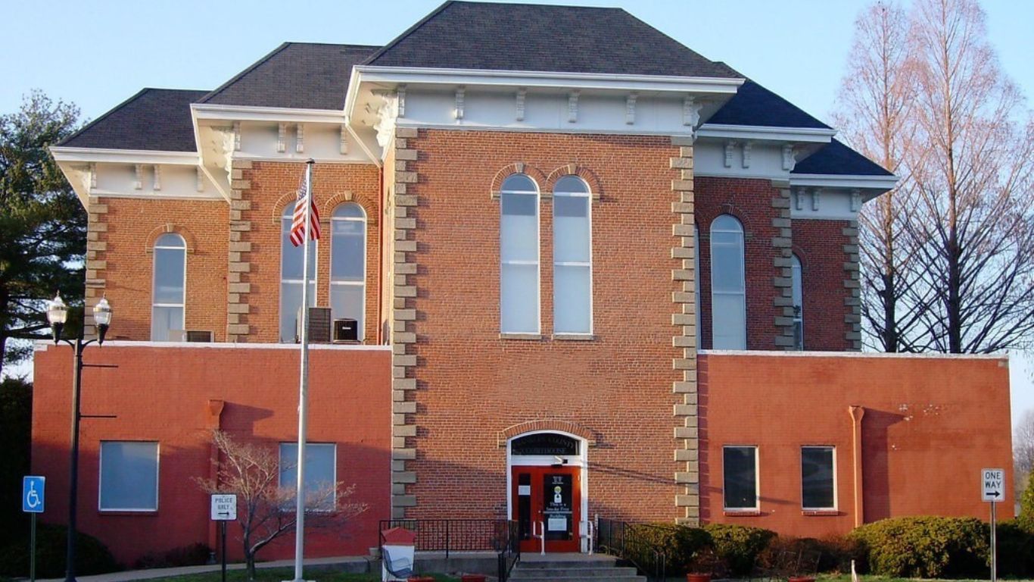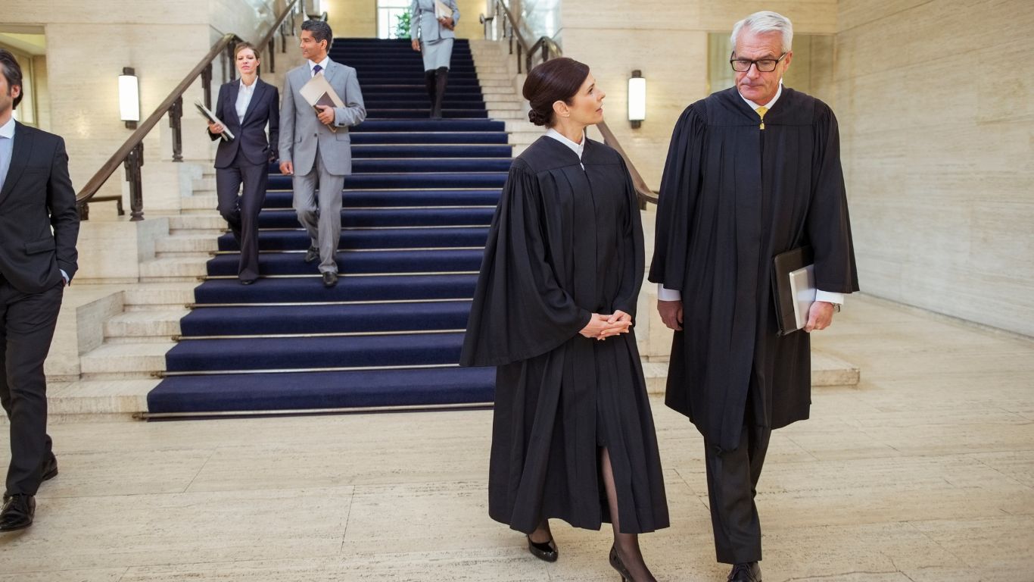In this third article focused on overall courthouse circulation, we are discussing fire life-safety code compliance issues to keep in mind during courthouse planning.
I provided planning services for the historic courthouse shown in th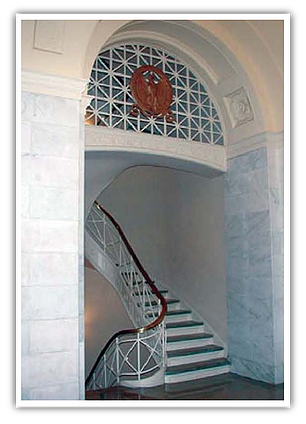 e accompanying photo several times over an extended number of years. When the courthouse was being renovated several years ago, the architects encountered a conflict between the need to preserve the original decorative open stairway adjacent to the main entry lobby while still meeting the fire life-safety requirements for a protected means of egress from the building. After considerable analysis, the solution selected as an equivalent compliance alternative to an enclosed stairway was pressurizing the first and second floor lobbies and stairwells for use as exit areas. This alternative allowed the preservation of the original open stairway, while still providing safe exiting conditions in case of a fire.
e accompanying photo several times over an extended number of years. When the courthouse was being renovated several years ago, the architects encountered a conflict between the need to preserve the original decorative open stairway adjacent to the main entry lobby while still meeting the fire life-safety requirements for a protected means of egress from the building. After considerable analysis, the solution selected as an equivalent compliance alternative to an enclosed stairway was pressurizing the first and second floor lobbies and stairwells for use as exit areas. This alternative allowed the preservation of the original open stairway, while still providing safe exiting conditions in case of a fire.
Life-Safety Code Corrections
Whenever possible, code deficiencies should be corrected through architectural modifications that directly address the code issues. These include:
- Shortening excessively long corridors
- Enlarging or adding stairs and elevators to provide egress
- Adding exterior doors to provide egress
- Enclosing open stairways and elevators to provide a fire life-safety code protected means of egress
Alternative performance-based approaches designed to meet the intent of fire life-safety code requirements should be considered when architectural or historic preservation requirements preclude direct architectural solutions. Alternative solutions often need to be used in a combined and coordinated manner to achieve intended results. They may include:
- Installing fire sprinkler and smoke evacuation systems
- Changing door assemblies and wall cross sections to increase fire ratings
- As a last resort, limiting occupancy in designated areas of the building
Although architectural solutions provide the most direct and fail-safe resolutions for circulation deficiencies, they are rarely possible in historic courthouses. Instead, the creative case-by-case solutions, such as those suggested in this series of articles, may offer the best means for courthouse planners to improve and preserve valuable courthouse assets.



