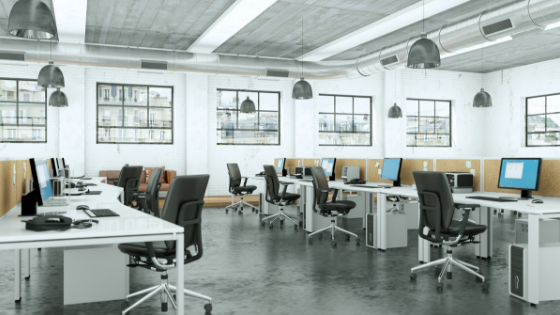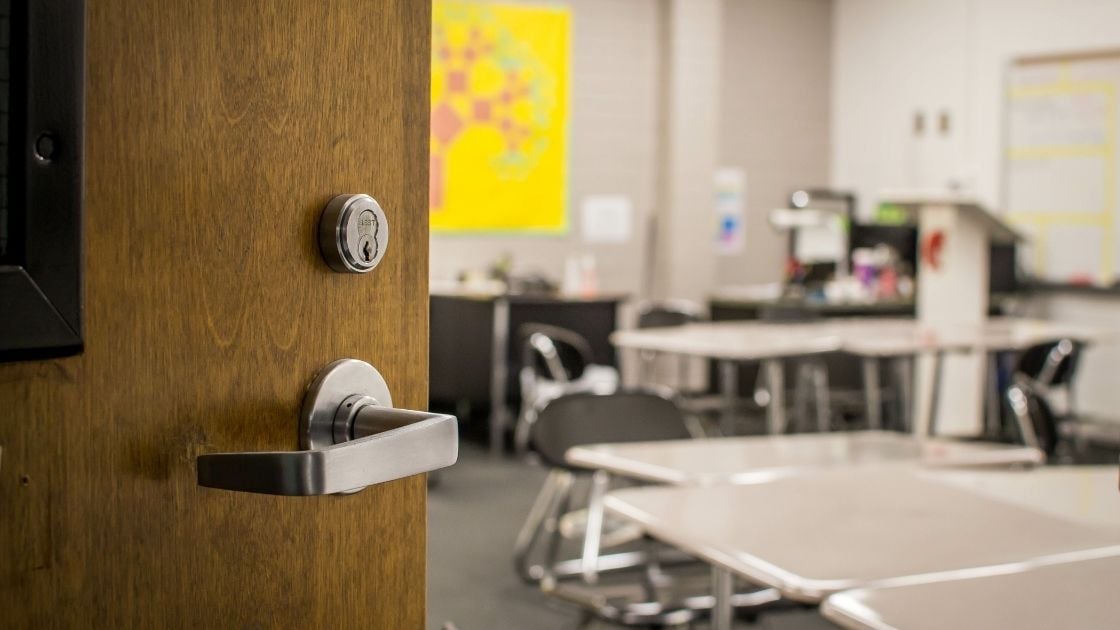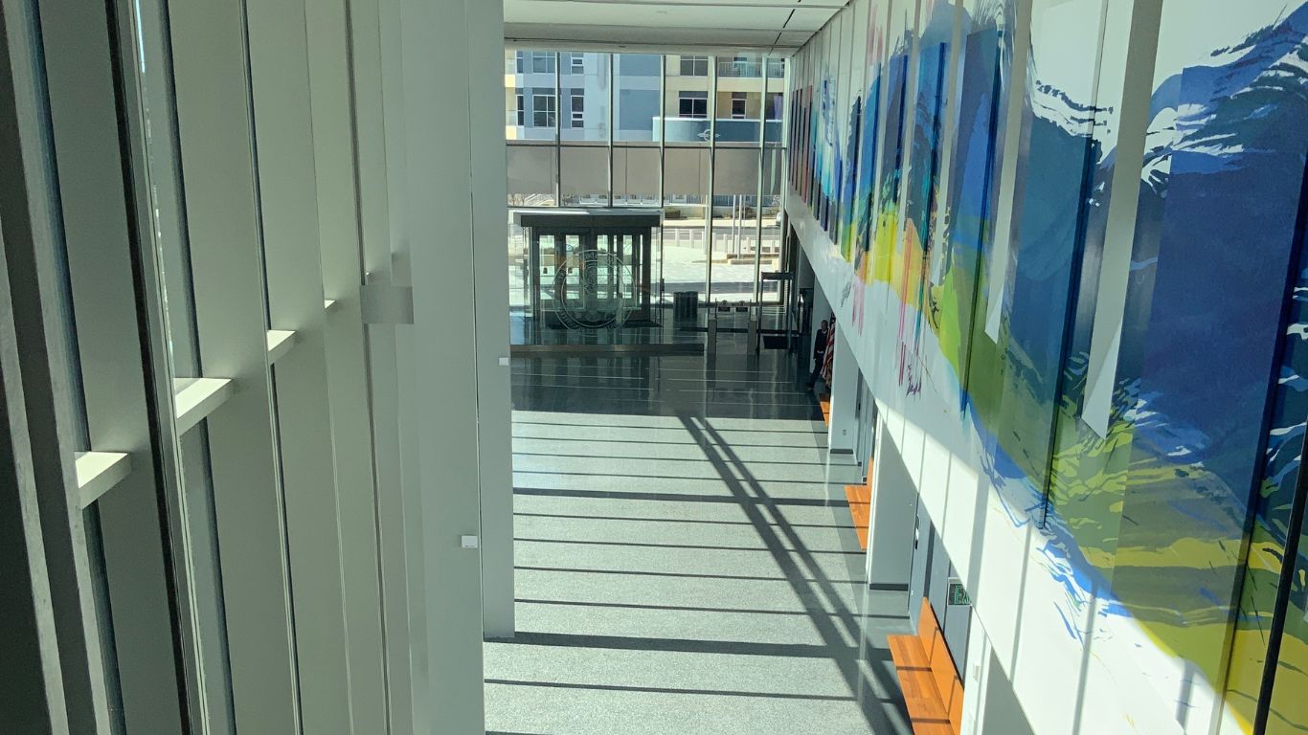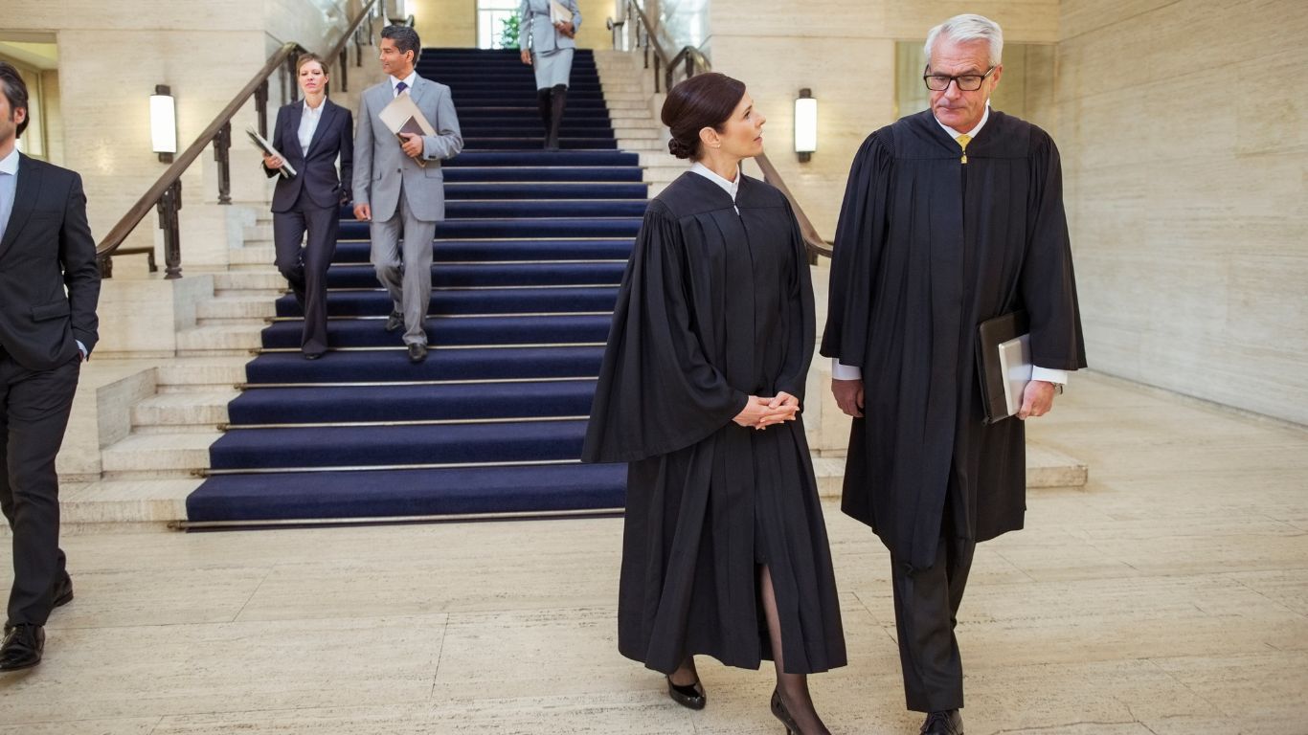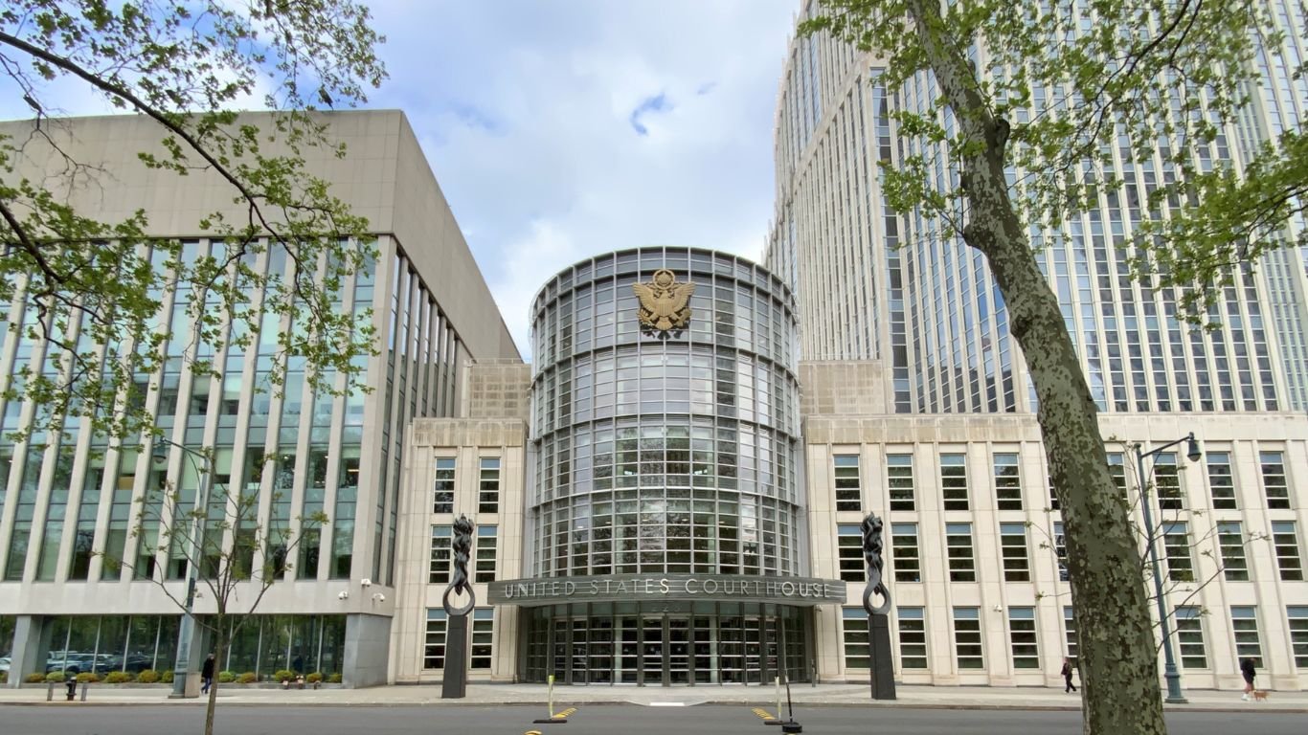The form and intended function of the modern open plan office has gone through several iterations since its advent in the 1960s. With each new iteration, previous examples have been viewed with scorn. The 21st century version of the open office has not been spared a similar level of contempt. So with all its well-documented deficiencies, why does it continue to thrive?
By What Measure?
As you can see from the byline above, I am an architect. Therefore, it may not come as a surprise when I quote the Frank Lloyd Wright precept that “form follows function.” I believe in this concept, and I believe that it applies as much to the design of an office as to any other building or space type.
For this reason, I am going to suggest that the primary measure of the value of the open plan office is the answer to the question: ”Does it or does it not support the organization’s operational objectives?” Sure, an open plan office may exhibit a few deficiencies. Perhaps even more than a few. It may also have some desirable attributes. But the critical, bottom line measure revolves around its overall worth in supporting happy, productive employees getting the job done.
As Measured by 42,764 Employees
I read an article earlier this week posted on inc.com titled The Very Best Office Design. The article stated that based on a Harvard University survey of 42,764 workers in Australia, combined with other scientific studies, the open plan office may be “the dumbest and possibly the most expensive management fad of all time.”
The study compared open plan office layouts to enclosed private offices and cubicle layouts by asking employees how positively or negatively they felt about room temperature, air quality, light, visual comfort, noise, sound privacy, amount of space, ease of interaction, comfort of the furnishings, adjustability of the furniture, colors and textures, and overall cleanliness. The study concluded that:
“Enclosed private offices and cubicles ranked higher than open floor plans in every category except building maintenance. The open plan was a spectacular loser. You want happy, productive employees? Dump the open plan and convert to private offices.”
Certainly not an enthusiastic endorsement for the open plan office supporting happy productive employees getting the job done.
So, if the open plan office concept it is so deficient, why does it continue to thrive? Why do architects continue to promote and design open plan offices? (The answer is not likely to center around space and cost savings. Much of the savings would be overshadowed by a loss of productivity.)
On the Psychiatrist’s Couch
Let’s go back to the fact that I am an architect. In fact, let’s go back to my roots practicing my profession. Let’s pretend that I am reclining on a psychiatrist’s couch searching for an answer to these questions.
I began my professional practice at a large, international architectural and engineering (A&E) firm. I worked for nearly ten years in a football field-length drafting room not unlike the one pictured below, though quite a bit less formal.
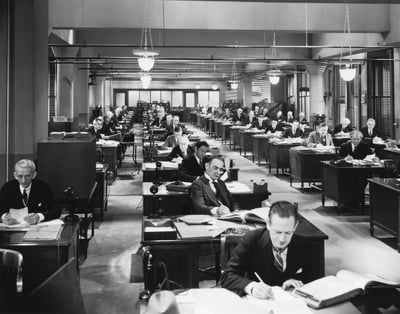 The Drafting Room
The Drafting Room
I moved on to management as corporate architect for a prominent insurance company and traded the drafting room for a private office of my own design. I loved it, but then how could I not – it was my design.
As I moved through my career, I also moved through a series of private enclosed offices. I never looked back to my initial professional experience in a very open drafting room…until now.
My drafting room, like so many others in an A&E firm, was filled with design architects developing concepts (that was me), production architects drawing detailed construction documents, and electrical, mechanical, structural, and civil engineers developing plans that actually made the buildings function. In the days before computers, our teams also included artists preparing watercolor and ink renderings of our projects.
My drafting room would not get anywhere near an A rating – closer to a C-minus or a D – on most of the environmental characteristics considered in the Harvard study noted above.
They say that smell is the most prominently remembered human sense. I have no doubt of this based on the memory of my drafting room. As a designer, I sat at the back corner of the room. This location provided a little separation from the mass of humanity in the center of the drafting room. Unfortunately, the very talented artist who sat immediately next to me had the enormously unpleasant habit of eating raw garlic every day for lunch. My afternoons were not pleasant olfactory experiences.
Still, when I consider my overall experience in this environment, I distinctly remember the advantage of working in a collaborative setting with the production architects and engineers. They often brought my flights of architectural fantasy back to reality before I could do much damage. With a few steps, I could consult with a mechanical engineer to be sure that I was leaving sufficient space for the chillers and cooling tower. It was far from a perfect arrangement, but in this one regard, form did follow function.
In the end, I got used to the experience of working in the drafting room. I overlooked many of those environmental characteristics that I now would give a C-minus or D rating. I tolerated the deficiencies and focused on the most positive attribute of the drafting room – the interaction with the other architects and engineers.
Mea Culpa
In a 2012 benchmarking study produced by GSA, architectural and engineering firms continue to have some of the highest ratios of open office space (orange) to enclosed private offices (blue) of any industry sector in the study (92%).
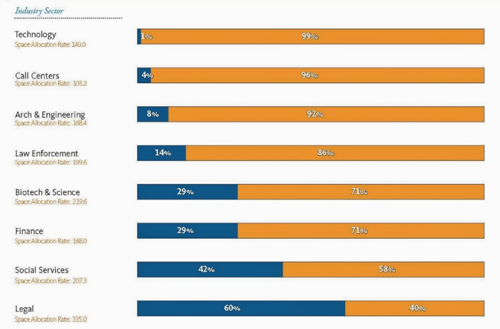
GSA Benchmarking Study
With all of the technological advancements in computers and communications, A&E firms just cannot seem to let go of the drafting room concept. They appear to be frozen in time and space.
I certainly hope that my architectural colleagues believe the open plan is the right answer for their clients. But in light of the Harvard study cited above, and many other studies that reach the same critical conclusions, could this be their real motivating factor?
I apologize for the cynicism, but is it possible that as architects, we have become used to the open drafting room and are just transferring our experience to other industries? That the norm for us must be the norm for others? Is it possible that we have lost sight of form follows function as a measure? Could the real reason the open office and architectural drafting room continue to thrive be that misery loves company?



