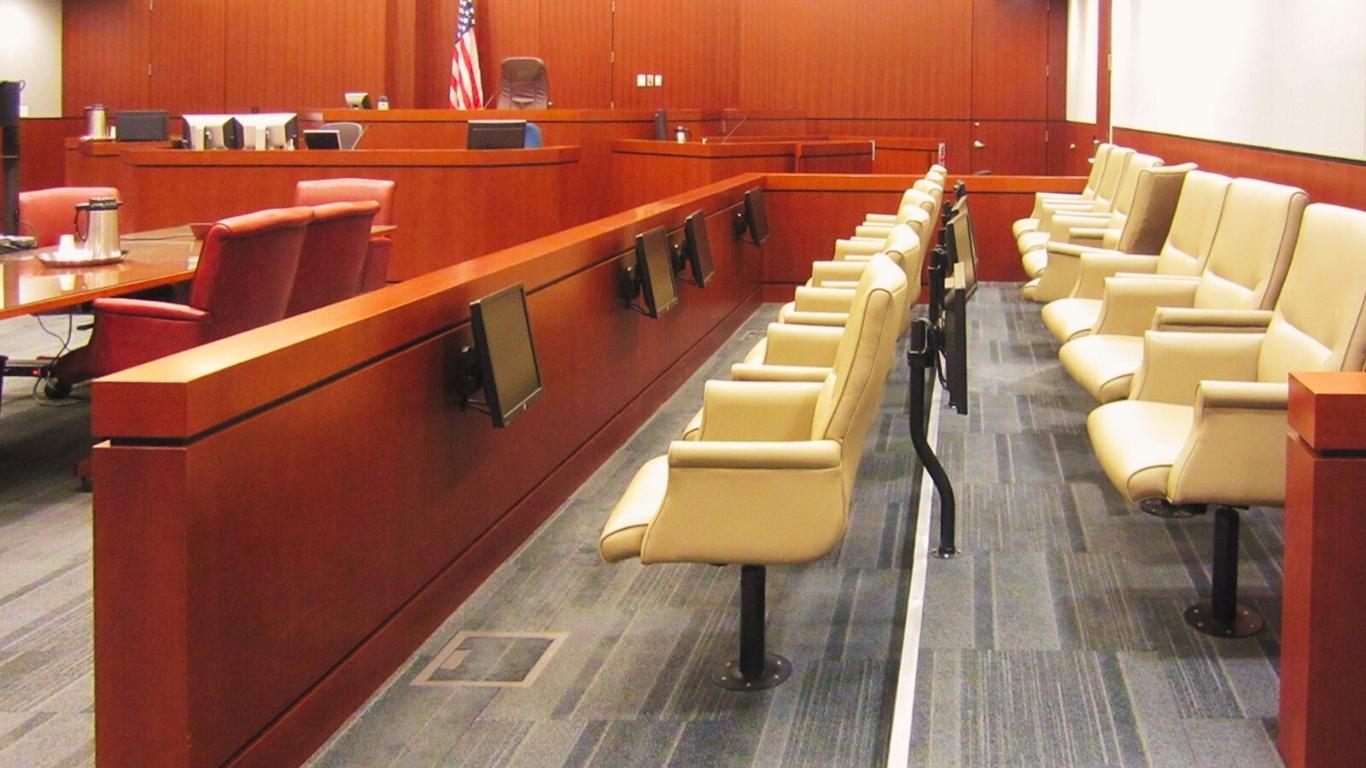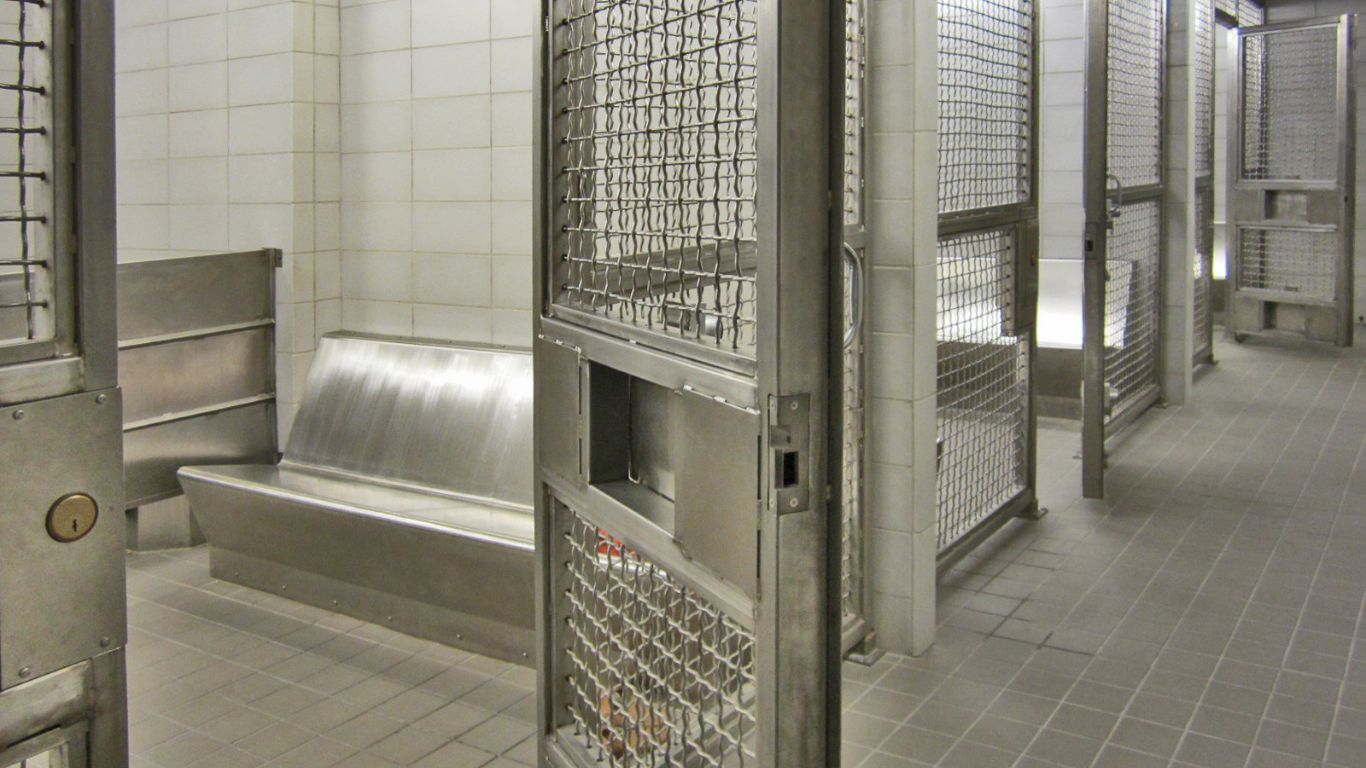Open workplaces are all over the place these days, and with elements like employee work lounges, collaboration pods, and even nap rooms, what’s not to like? Yet despite all the benefits of open offices (and the many innovative concepts), there are just as many criticisms of this type of layout. This got me thinking – why do open offices work for some organizations and not others? And is the pendulum swinging back in the other direction, towards a more traditional layout? Will the walls that have been torn down be going back up before long?
My First Encounter with Open Layouts
When we moved to our neighborhood over 20 years ago, one of the most significant considerations was the schools our children would attend. I discovered that the local elementary school was constructed 1977 using the open classroom model. This student-centered design, with no walls separating the classrooms, was introduced in the U.S. in the mid-1960s to encourage collaboration and to facilitate multiple teaching opportunities as teachers circulated among small groups of students within the larger space.
I was initially enchanted with the thought that my children would learn in such an innovative structure. However, by the time my children were school-age, the elementary school had installed modular furniture to separate the classes in each significant area, and the school continued to look for additional ways to reduce the visual and audio distractions in the large, open areas. Years after my children moved to middle school, the school board finally approved a project to install physical walls between each classroom, reverting to a more traditional school design.
Despite this less-than-successful experience with an open environment in a classroom setting, I’ve encountered many examples of open office layouts that work very well and add to the organization's efficiency. My physical therapy office is a good example. It has an open design, with mobile workstations that quickly move around as needed to serve the patients. In a physical therapy office, there’s generally a need for mobility and sharing equipment and resources, which private rooms would significantly impede.
I also have a client who recently completed a two-year project to transform their space into an open office layout completely. They are so pleased with the results that they use their workspace as a model to assist other offices within their organization in making the transition.
So why are some open workspace environments so successful while others don’t work?
I don’t believe there’s one single answer to this question. In the case of my children’s school, the lack of walls led to increased distractions and noise, which meant that teachers couldn’t teach as effectively, and the students had difficulty focusing on their work. While it’s undoubtedly easier to analyze a situation in hindsight, I believe there are ways to determine whether an open office environment is right for your organization BEFORE you invest in a space transition project.
Four Questions to Answer When Considering an Open Office
1. How open can your office be?
When employees in traditional offices are often asked if they can work in an open office, they quickly state that they require privacy for their everyday work. In reality, however, many organizations and professions could work in an open environment IF the right type and number of supporting spaces are provided. Even lawyers and HR professionals, who require very private spaces for confidentiality, can work well in an open office setting when the right mix of private and open space is provided. For example, a large share of computer work can be done in an open, shared area, with getaway booths and conference rooms available for private calls and meetings.
Returning to the physical therapist example above, some might think patients must all be seen in private exam rooms. However, in my physical therapist’s office, there are only two private areas in the entire space – a small room for individual consultations and a larger area for employees only (with one-way glass so the employees can observe patients while retaining some privacy).
Otherwise, the space is entirely open and equipped with mobile workstations and rolling laptop carts so staff can interact with patients in various ways, based upon individual needs and preferences, and share resources. An open office with a flexible configuration is ideal in this type of organization.
You can assess a typical workday in your office and identify the range of tasks that each group of employees performs. Even if private spaces are required, they may be needed for only a portion of the workday, while the rest of the time can be spent in a more open environment.
2. Are you prepared for the planning aspect of a space transition project?
Transitioning from a traditional office to an open layout typically involves demolition and construction work. But even before that starts, it involves a great deal of planning. The number of layouts, furniture, and supporting infrastructure options seems endless. If you search “open office layouts,” you will find hundreds of thousands (millions even) of pictures, articles, and websites depicting the vast array of available choices. However, the suitable spaces and the complement of space types can vary widely, depending on the individual needs of an organization.
If you have assessed a typical workday for your employees, as suggested above, you are on your way to properly planning a space that will truly meet your needs. However, planning involves more than just determining how your employees work. The key is to ensure you have allotted time for a whole planning process AND set proper schedule expectations with employees and management, who may want to jump immediately into the construction of their new office space.
The space transition project I mentioned earlier took two years to complete. A whole year was spent on the planning efforts, including employee surveys to determine how people work, interviews with selected individuals to gain additional information, and planning sessions with office representatives to develop the final space layout and program of requirements. Your project may not require this amount of planning time, but if you aren’t prepared for this planning step, you may not be ready for this type of project.
3. Have you prepared your employees?
This question goes along with #2. In addition to planning the space layout for your organization, you need to take the time to prepare your employees for this transition. There are many ways to engage employees. Surveys help gather information about how employees work. Other effective techniques include conducting focus groups to gather input, providing regular updates via e-mails and newsletters, holding open forums or town halls to allow employees to ask questions or share concerns, and developing training modules to help guide employees through the transition. Change is always hard, even when it involves what you may feel is an exciting new opportunity. Taking the time to prepare and engage your employees can help set the stage for a smooth transition.
4. What’s your FQ (flexibility quotient)?
Just as transitioning from a traditional office to an open layout offers some exciting opportunities within the office space itself, it can also provide exciting opportunities to transform how employees work. Open offices typically offer more flexibility than traditional offices. After all, the purpose is to provide different spaces and ways to work, which may lead to increased mobility and even telework.
Have you considered even part-time? Have you considered the styles of your managers and preferences of your employees and anticipated the type of resistance you might receive about the open office environment? How far will the culture of your office allow the flexibility to be pushed? And what is your tolerance in this area? Just as the physical transition to a new layout is important, mentally preparing for the potential new ways to work is also essential. After all, you will want to take full advantage of all the opportunities in your new space.
Open Office Layouts Can Work … With the Right Preparation
So, let's revisit the open classroom and why it failed in our school district. Looking back now, I can identify the factors that may have contributed to its downfall, including not offering a variety of space types for different situations, not properly preparing the teachers and support staff, not adequately preparing students for the transition, and not providing the flexibility to try various configurations until finding the one that worked.
If you ask yourself the four questions above before beginning the transition to an open office, you can avoid some of these pitfalls and ultimately decide whether an open office is truly right for your organization.





















