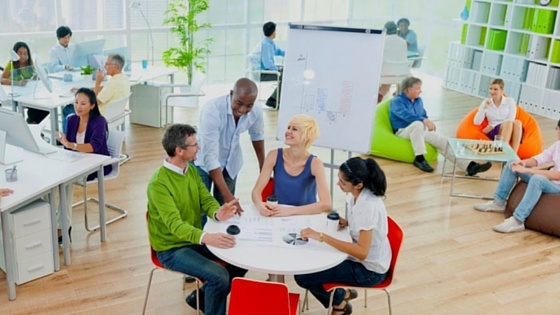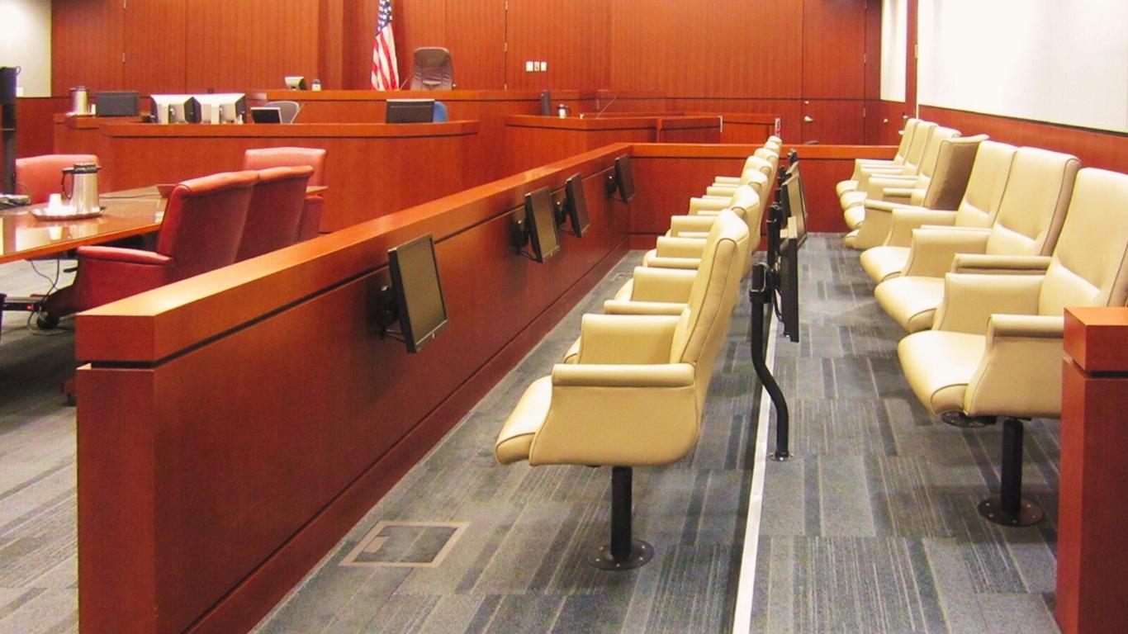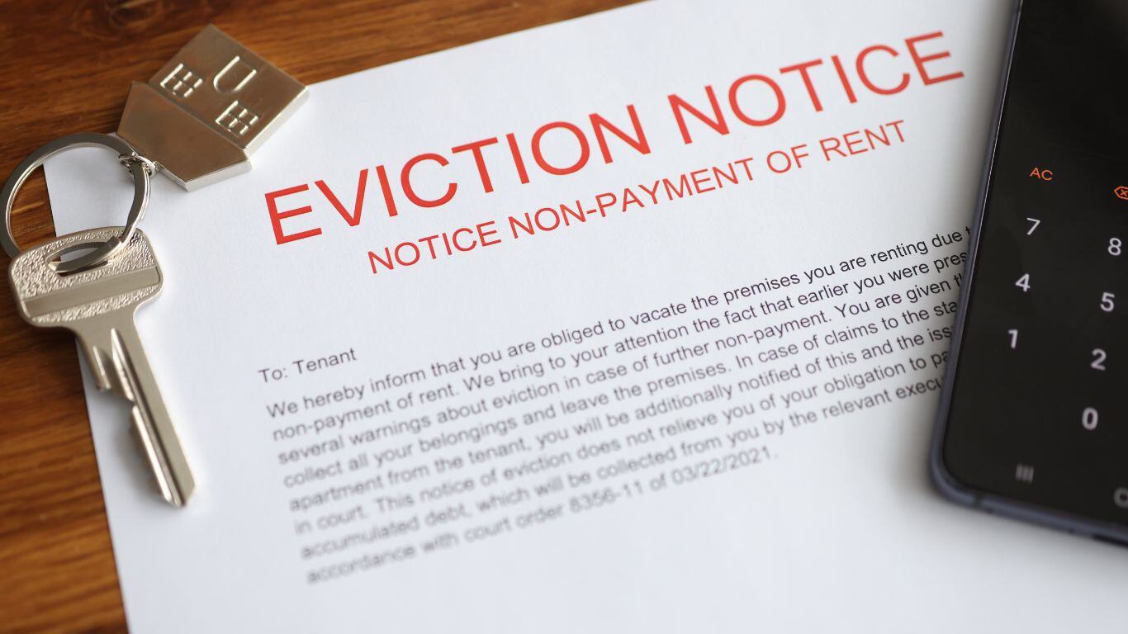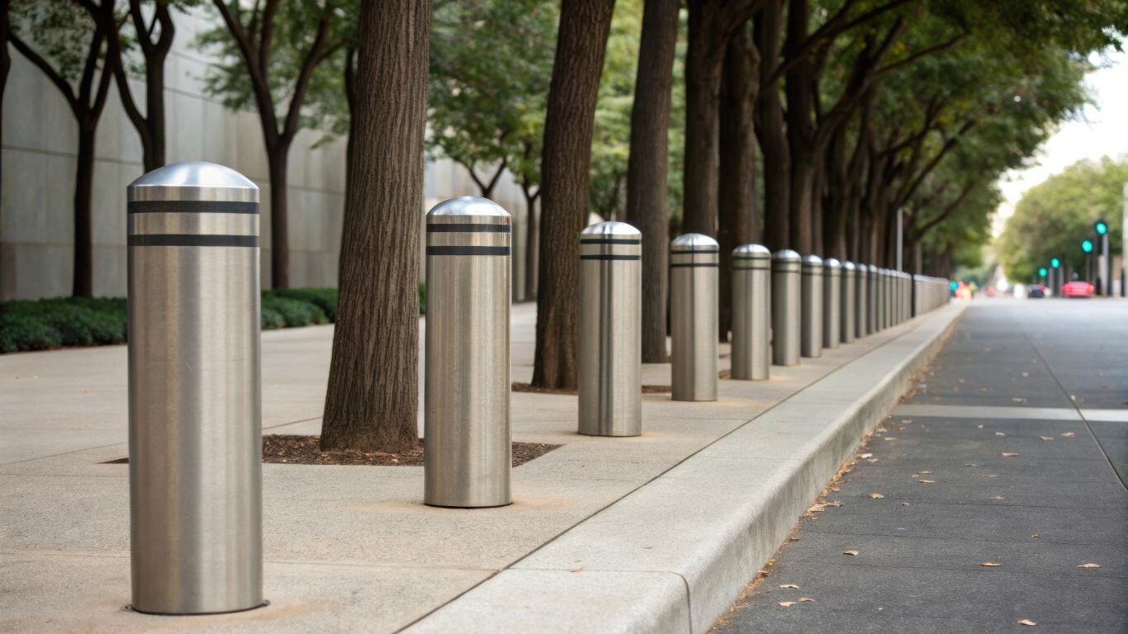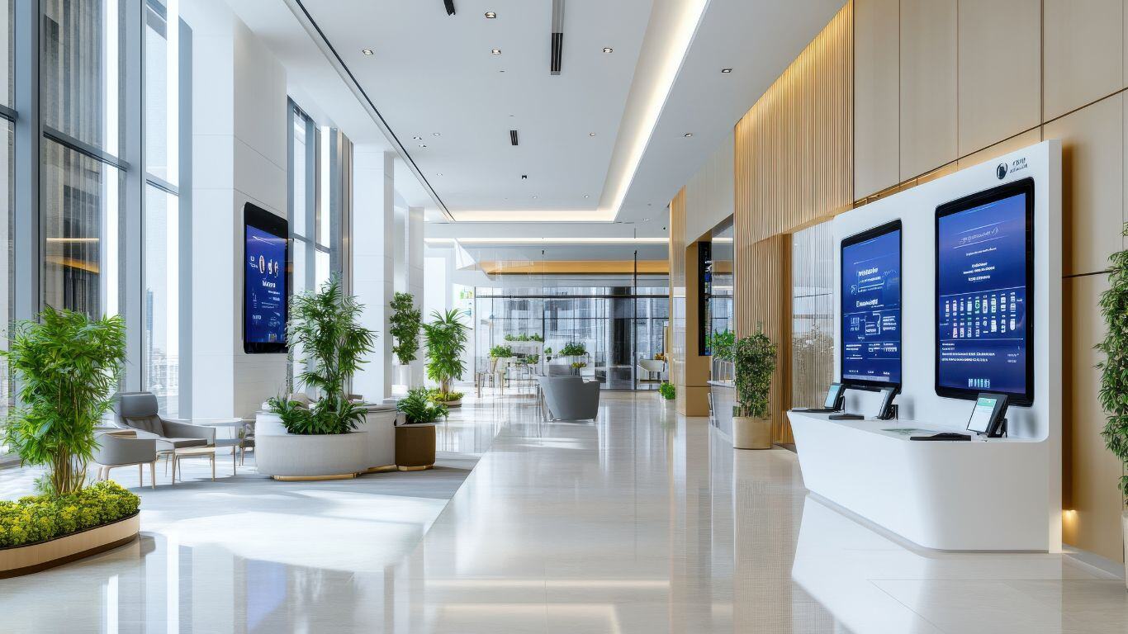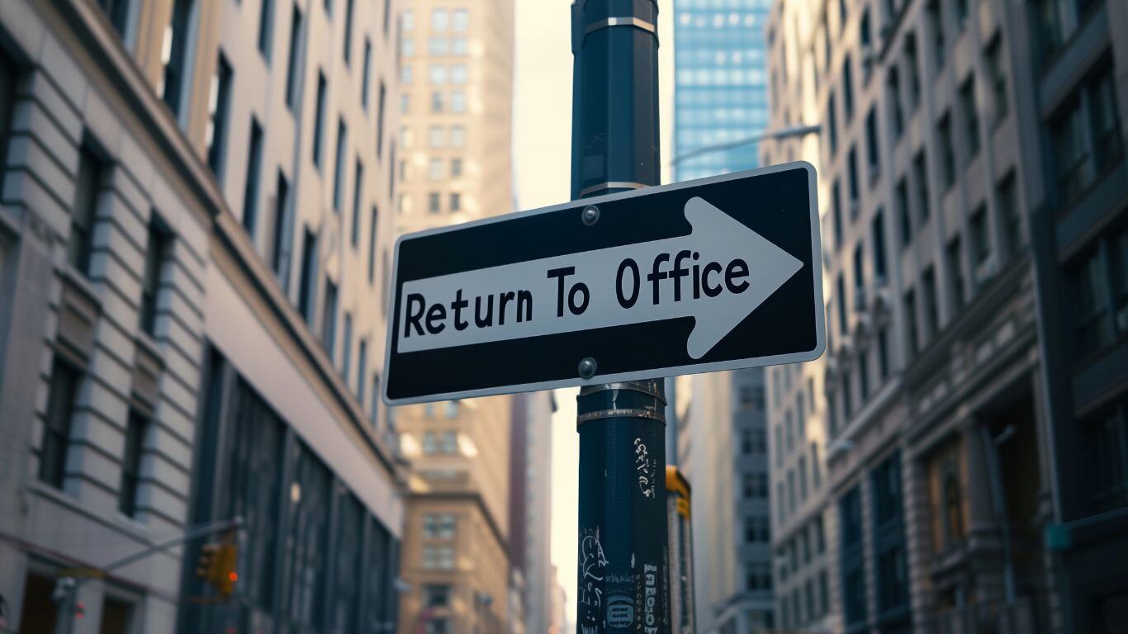Alison Jones, Lead Consultant
Today’s modern office setting may at first glance appear to be designed solely for extroverts, while leaving introverts craving the solitude of the private office of years gone by. But is that really the case? Do these more open and collaborative office settings cater to extroverts and create an almost unbearable work environment for introverts?
While most people have a mix of introverted and extroverted tendencies, there is generally a dominant personality trait that reflects how the individual interacts with the environment and draws energy. Let’s take a look at some of the differences in how introverts and extroverts operate.
Introverts
In general, introverts are highly aware of their surroundings and tend to have a preference for:
- Frequent periods of solitude
- Time to reflect before joining in
- Lack of interruptions when talking or working on a project
- Personalized space
- Small group activities in enclosed, private spaces
- Expressing ideas in writing rather than speech
- Consistency over change
Extroverts
Extroverts, on the other hand, prefer:
- Frequent face-to-face meetings
- A variety of work setting options
- Interaction with others to become energized or de-stressed
- Non-enclosed meeting spaces
- Multiple modes of communication for expressing ideas
Clearly, the modern, open office with its visible lack of walls and its plethora of collaborative spaces seems to leave introverts at a disadvantage. So what can an organization do? Abandon the concept of open office layouts altogether? Hardly.
Open office environments are here to stay, and are well-justified by modern technology, rent savings, and the convenience of telecommuting. Sticking to an outdated office environment would keep organizations in the dark age – not the way to attract bright new talent or to keep pace with modern business practices.
The Dilemma
What’s the alternative, then? To design space that is specifically tailored to the mix of personality types in the workforce?
Well, yes and no. The composition of a workforce is almost always in flux. The office layout should outlast these temporary changes in personnel. However, offices can be designed to acknowledge differences in personality-based preferences by providing an appropriate mix of spaces. (There are models and tools available to help pinpoint work styles according to job requirements and personal preferences. These tools will be discussed in more detail in a future post.) But for the average office, introverts will likely make up between 25 to 50% of the workforce.
Following are some space considerations to help ensure that the introverts in your office do not, indeed, get left in the dust.
Quiet Zones
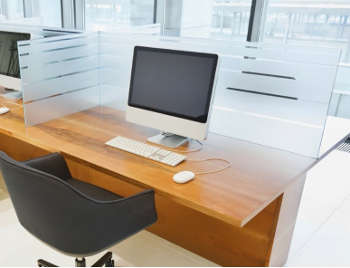 The modern office layout can lead to distractions that are difficult to tune out. Remember, introverts tend to be highly aware of or sensitive to their surroundings, and gain their energy from solitude, not togetherness. People milling around, loud personal conversations, and visual clutter will often leave the introvert feeling overwhelmed and frustrated—and unable to effectively complete work assignments.
The modern office layout can lead to distractions that are difficult to tune out. Remember, introverts tend to be highly aware of or sensitive to their surroundings, and gain their energy from solitude, not togetherness. People milling around, loud personal conversations, and visual clutter will often leave the introvert feeling overwhelmed and frustrated—and unable to effectively complete work assignments.
Any open office layout should feature quiet zones (including designated “no talking” focus areas and getaway booths) where employees can retreat when intense focus is required, or when the open setting simply becomes too much to bear.
Private Workstations

Introverts tend to rely on private space to do their best thinking. It’s not just about tuning out distractions – it’s about their need to feel comfortable and secure in their environment and connect with their inner world of thoughts, ideas, and beliefs.
Although most workstations in an open office plan are not permanently assigned to an individual, workstation areas can offer the privacy introverts crave. Workstations with eye-level wraparound sides (perhaps incorporating glass), well thought-out acoustic zones, and sight line limitations help create the private “bubble” introverts rely on to stay motivated and productive.
Small Collaboration Spaces
 Introverts tend to rely on one-on-one or small group collaborations when input is needed. Unlike extroverts, who thrive on larger group interactions to fuel their creative energy, and who prefer open collaborative areas, introverts generally prefer focused discussions with only a handful of people in a dedicated space.
Introverts tend to rely on one-on-one or small group collaborations when input is needed. Unlike extroverts, who thrive on larger group interactions to fuel their creative energy, and who prefer open collaborative areas, introverts generally prefer focused discussions with only a handful of people in a dedicated space.
Small, enclosed conference rooms are an important part of any open office layout. Each office should have some small conference rooms that can be used on an ad hoc basis for one-on-one or small group (2-4 person) collaborations. The appropriate number of small conference rooms varies from office to office and can be estimated when requirements are developed.
The Answer
The most effective open office designs will incorporate quiet spaces for focus and deep thinking, and a mix of spaces for small and large group collaborations. These multi-space concepts address the needs of the most reserved introvert to the most gregarious extrovert. While the setting must be designed for all, one size truly does not fit all. In short, employees must have options. After all, we don’t leave our personalities behind when we walk through those office doors!



