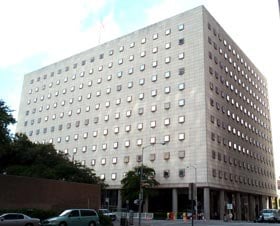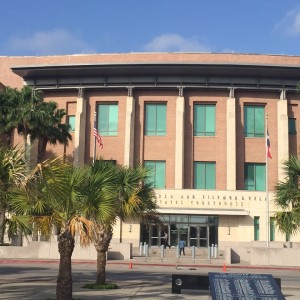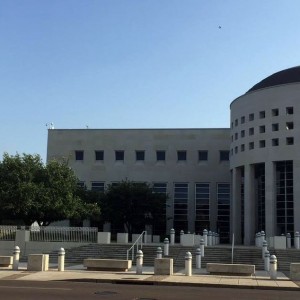Fentress is working with CRA Architects to perform space reduction projects for U.S. courthouses in Houston, Laredo, and Brownsville. A summary of each project follows:
Houston
 Bob Casey Federal Building and United States Courthouse in Houston, Texas
Bob Casey Federal Building and United States Courthouse in Houston, Texas
Laredo
CRA and Fentress recently launched a space reduction effort for the Probation and Pretrial Services Offices in Laredo, TX. Currently the Offices occupy space in the Laredo Federal Building and U.S. Courthouse and in a leased facility located within walking distance of the courthouse. By introducing mobility into their office environment and sharing common spaces, such as waiting rooms, conference rooms, and staff work lounges, the Probation and Pretrial Offices are able to shrink their footprint and consolidate operations into the Laredo Federal Building and U.S. Courthouse.
Brownsville
 United States Courthouse in Brownsville, Texas
United States Courthouse in Brownsville, Texas
CRA and Fentress recently conducted a site visit to Brownsville, TX to complete a space reduction project. Fentress was responsible for the pre-programming interviews and operations assessments and developing a program of requirements for the Probation and Pretrial Services Offices. Currently, both the Offices occupy space on three different floors in the Brownsville Federal Building and U.S. Courthouse. Built in 1999, the courthouse offers wonderful architectural elements that lend themselves to an open, mobile work environment, including proximity to large windows for natural light, convenient access to the public corridor, and large, unobstructed blocks of contiguous space. Combining these architectural elements with a mobile work settings, the Probation and Pretrial Offices are able to consolidate their efforts into space on one floor of the courthouse.


