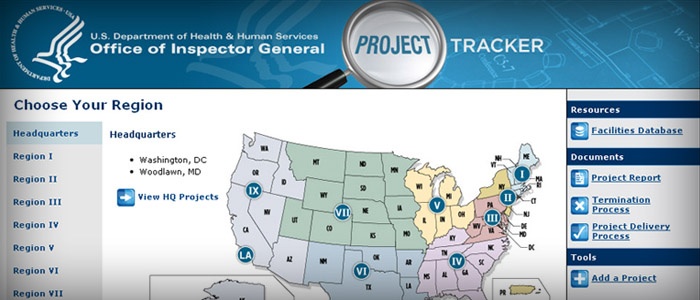Background
The U.S. Health and Human Services, Office of Inspector General (OIG) contains a Facility Management Team with the responsibility of providing space and facilities to house OIG operations. The Facility Management Team was a small organization responsible for a national space inventory of over 100 offices. To assist OIG, Fentress performed a comprehensive organizational evaluation and developed 38 recommendations to improve facilities management. One of the recommendations was to perform a national space evaluation to gather accurate data on the inventory and identify project needs.
Project Summary
The national space evaluation program identified the projects needed at each OIG facility. The projects ranged from major lease renewals and renovation projects, to replacement of carpet and furniture. The projects were compiled into a national funding list. Fentress developed a space and cost calculator to generate operational requirements and benchmark cost estimates for each location. In addition, a project tracking system was developed to identify key milestones, facilitate project communication, and provide a repository for project documents. Fentress and its subcontractors assisted the OIG Facilities Management Team in transitioning from a small, two person organization with a handful of projects to a six-person professional team capable of handling over 80 simultaneous projects.
Results
The national space evaluation program identified the projects needed at each OIG facility. The projects ranged from major lease renewals and renovation projects to replacement of carpet and furniture. The projects were compiled into a national funding list. Fentress developed a space and cost calculator to generate operational requirements and benchmark cost estimates for each location. In addition, a project tracking system was developed to identify key milestones, contain project communications, and provide a repository for project documents. Fentress and its subcontractors assisted the OIG Facilities Management Team in transitioning from a small, two person organization with a handful of projects to a six-person professional team capable of handling over 80 simultaneous projects.



