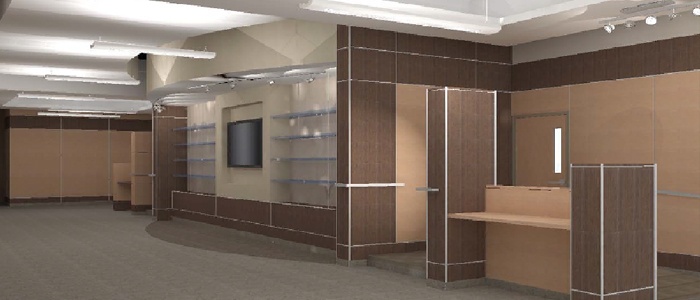Background
The HHS Office of Investigations (OI) conducts criminal, civil, and administrative investigations of fraud and misconduct related to Medicare and Medicaid programs, operations, and beneficiaries. The OI utilizes state-of-the-art tools and technology to investigate healthcare fraud around the country. The National Training Operations Center (NTOC) was conceived for the purpose of supporting healthcare law enforcement training by utilizing the most recent strategies and technological advances to prepare OI Special Agents for the challenges of operating in the field. The NTOC was also planned for the responsibility of ensuring operational readiness by maintaining all emergency response equipment for the OI. Additionally, the facility was intended to act as a crisis room or command post for the HHS headquarters staff.
Project Summary
Fentress was tasked to develop a comprehensive space program, provide site selection assistance, prepare a preliminary construction and furnishings cost estimate, and develop of a set of design intent drawings (DIDs) for a facility to house the OI functions. The location selected for the NTOC is adjacent to the Capital beltway and within a short distance from other training facilities, including the Federal Law Enforcement Training Center (FLETC), that are also utilized by the OI Special Agents. The location offers good response time to the HHS Washington D.C. headquarters complex, and is close to four metro stations. Given that many of the trainees would be traveling to the training center via airport, it is centrally located between both Baltimore and Washington airports. The principal components of the facility include training staff offices, weapons storage, training simulators, equipment storage, and a “smart” classroom. The facility also contains a tactics situation room and a conditioning center.
Results
The DID plans developed by Fentress were converted into construction documents by an architectural firm under contract to GSA. The NTOC facility is presently entering the final stages of construction.


