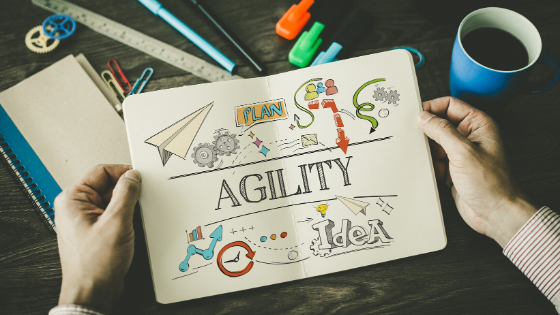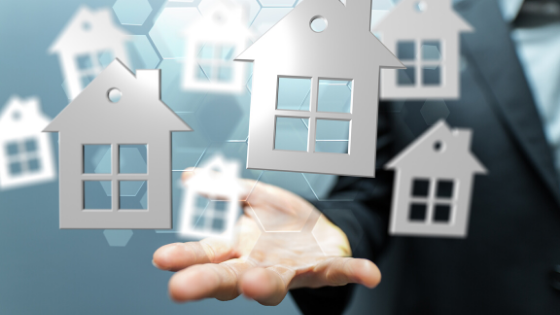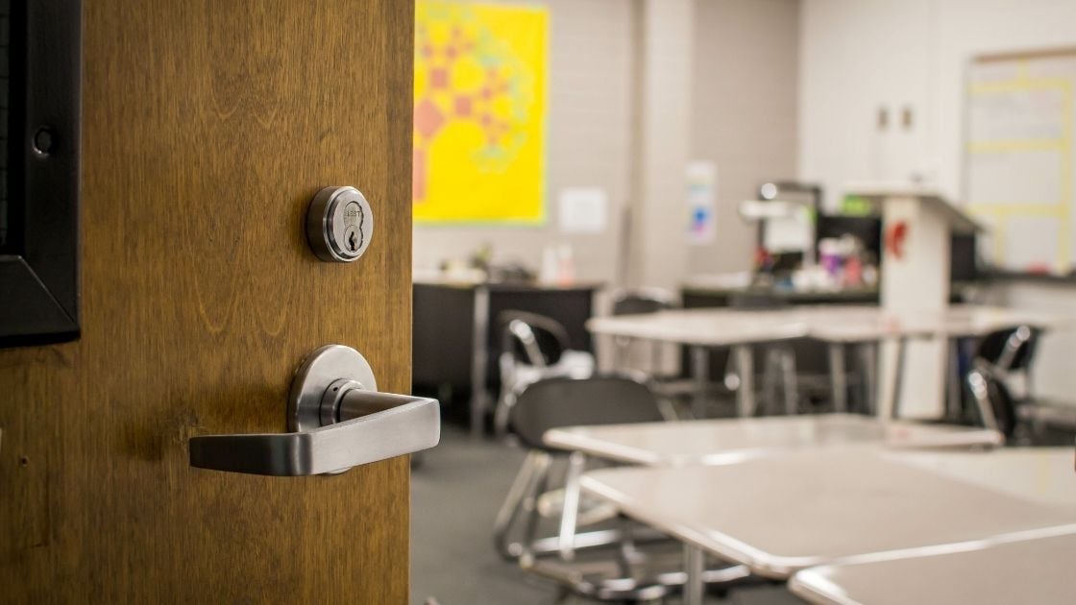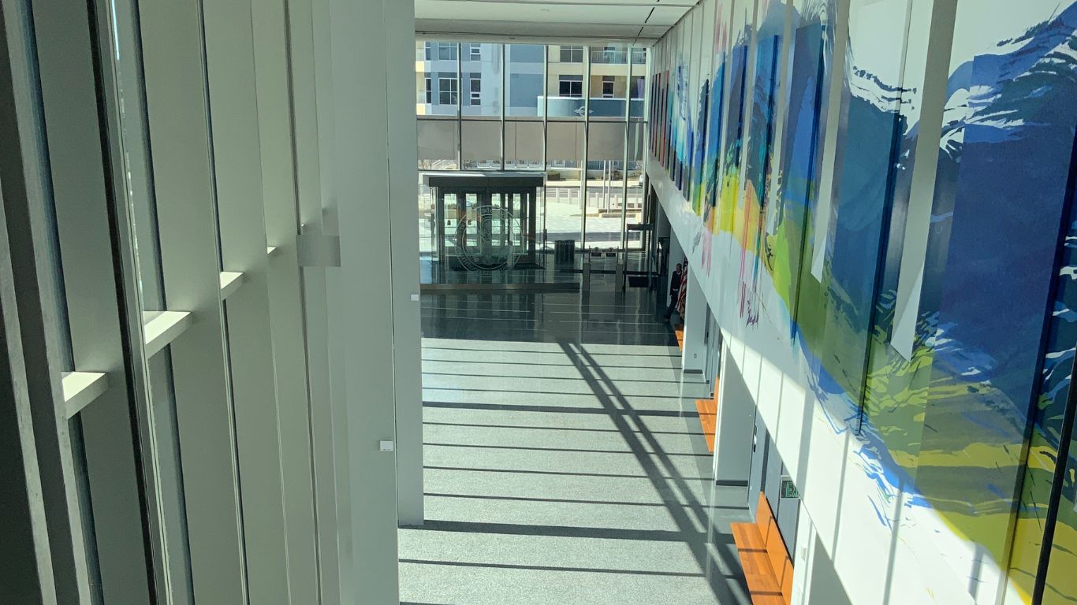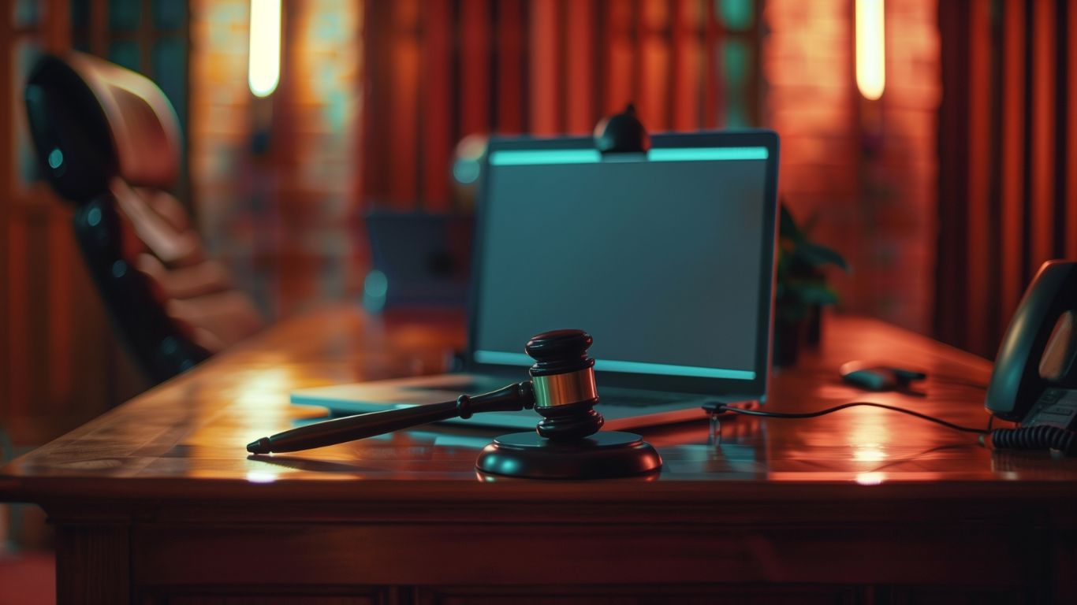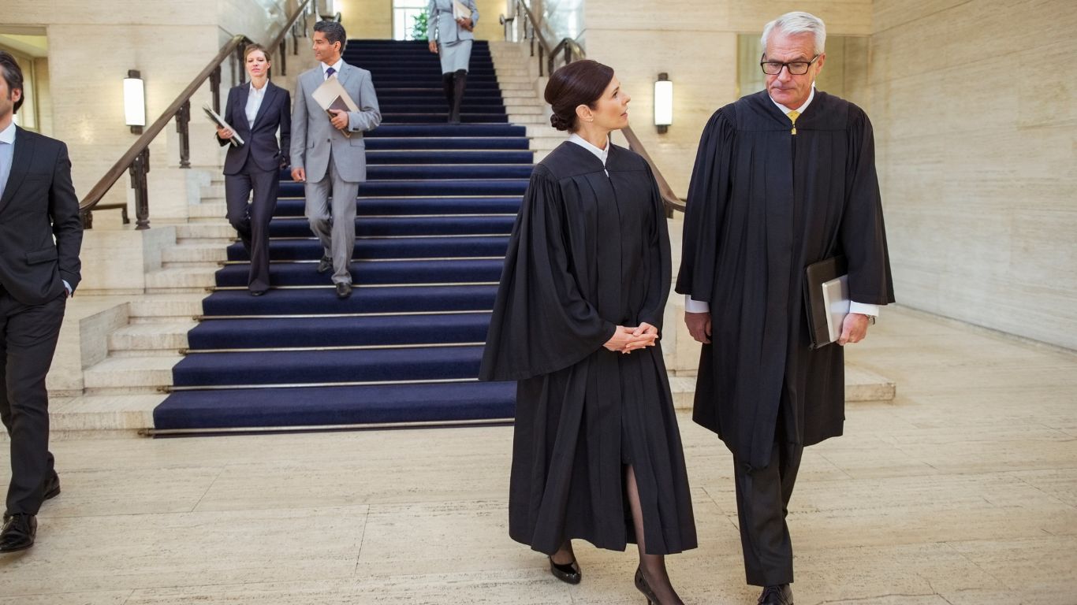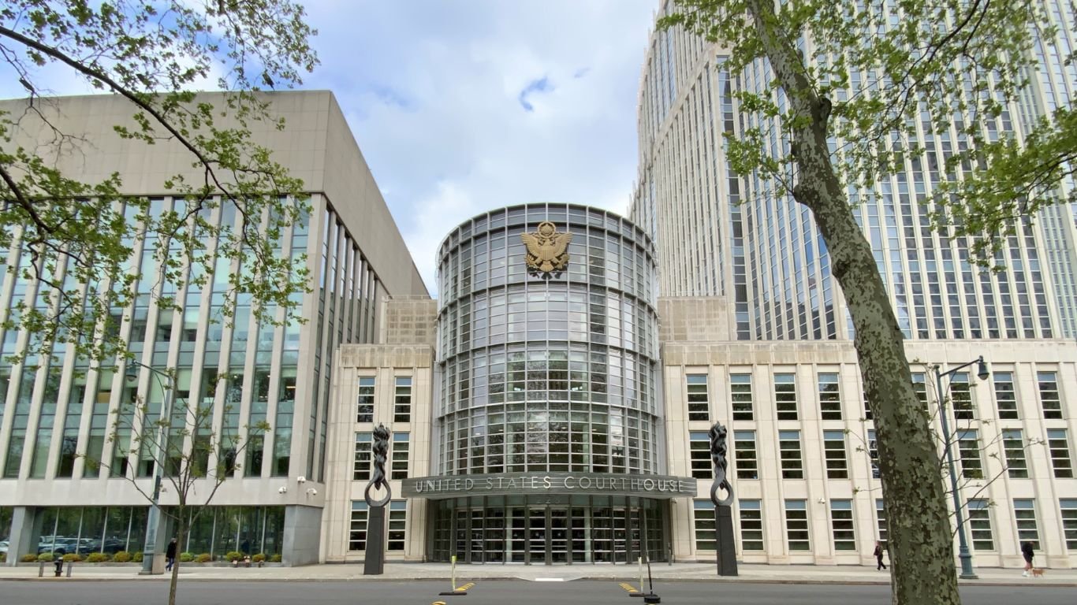The Eudaimonia Machine, as described in Cal Newport’s book Deep Work: Rules for Focused Success in a Distracted World, offers principles for office space planning that seek to avoid many of the well-documented deficiencies of today’s open plan office. How does this concept differ from the current 21st century version of the open office? Can it help move the more desirable attributes of the open office forward?
Collaboration vs. Contemplation
In my last article on the open plan office, I noted that the current version of the open office has, in the view of many observers, become a contradiction of the concept it seeks to promote. On the one hand, the grouped touchdown stations and collaborative hubs encourage interaction among employees so they can achieve superior creative and targeted results. On the other hand, the well-documented disruptions inherent in these spaces often lead to just the opposite result. Critics would say there is clearly a disconnect between concept and reality.
The article also introduced the Eudaimonia Machine as a potential improvement to the collaboration vs. contemplation deficiencies of the current open office layout. This article will address the logic of the Eudaimonia Machine as a solution to organizational problem solving.
Five Linear Stages
The concept of the Eudaimonia Machine described in Cal Newport’s Deep Work came from David Dewane, an architecture professor. The Eudaimonia Machine is an architectural concept that seeks to support the notion that form follows function. It is a linear series of rooms or stages that takes the occupant through increasingly deeper levels of contemplation, culminating in deep work. In summary, the rooms and the related cognitive stages of the Eudaimonia Machine include:
- The gallery - inspiration
- The salon - collaboration
- The library - investigation
- The office space - superficial work
- The chamber - deep work
A Comparison
How does this concept differ from the open plan office? In my view, the individual components of the Eudaimonia Machine and the open plan office are more similar than different; e.g., the chamber is similar to an enclosed office. The principal differences lie in the areas of emphasis and arrangement.
Individual Components
Let’s first consider the content and purpose of each room as compared to its open office counterpart.
The gallery: This room would contain examples of deep work produced by the organization. It is meant to inspire employees and to create a culture of healthy stress and peer pressure.
Although there is no formal space in an open office designated for this purpose, it is not unreasonable to assume that an open office reception area might be designed to provide exactly this type of entry experience.
The salon: This room would contain access to high-quality coffee and perhaps a cafe. It would be furnished with couches and Wi-Fi. The salon is intended to create a mood somewhere between intense curiosity and argumentation. This is a place to debate, brood, and generally work through the ideas that will be developed deeper in the machine.
The intended function and design of the salon is almost exactly that of the open office collaborative hub: a casual environment for interaction and exploration of new ideas.
The library: This room stores a permanent record of all work, as well as previous books and resources used by the organization. The room would contain copiers and scanners for gathering and collecting information needed for a project. The library should be considered the hard drive of the machine.
In a traditional open office design, the computer room, coupled with office support areas and a small reference library, could serve this same function.
The office space: The office space would contain a standard conference room and cubicles with desks. The office space is intended for low-intensity activity. This is the space designated to complete the less demanding efforts required for a project. An administrator with a desk in the office space could help occupants improve their work habits to optimize their efficiency.
The area in an open office that contains touchdown stations would similarly be a place to accomplish more superficial tasks.
The chamber: The final room of the machine is a collection of deep work chambers. Each chamber is intended to be six by ten feet and protected by soundproof walls. The purpose of the deep work chamber is to allow for total focus and uninterrupted work flow.
This is identical to the principal function of the enclosed office — allowing the occupant to focus without interruption.
Emphasis
The emphasis of the design of the open plan office is…the open office area. This is normally a large room filled with touchdown desks and other workstations. It is this space that has received the bulk of the criticism for deficiencies including those related to room temperature, air quality, amount of light, sound privacy, visual privacy, distractions, and cleanliness. And it is these deficiencies that have been noted as detracting from the ability of the employee to concentrate.
By contrast, the emphasis of the Eudaimonia Machine is the chambers — the final stage in the progression of space and depth of thought. In some ways, it replicates the function of the enclosed private office, though far more efficient in its design and use of space.
If deep work is truly like a superpower, then the chamber is the facility needed to make it happen.
Arrangement
The layout of the typical open plan office is similar to that of a wheel with a hub and spokes. The hub, of course, is the open office filled with touchdown stations. The spokes are comprised of shared enclosed offices, huddle rooms, a collaborative hub, and getaway booths that surround the hub. All of the spokes are intended to complement the open office by providing collaboration and privacy options. But without a clear pattern for their use, they are often misused or used ineffectively.
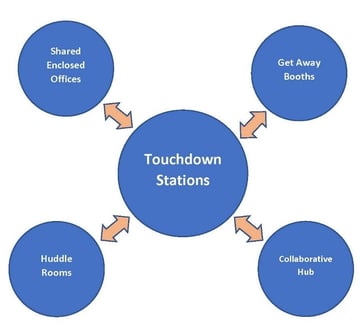
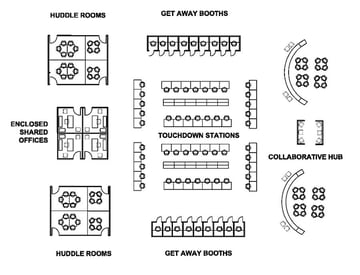
Typical Open Plan Office Layout
The primary workplace in the open office is the workstations and touchdown stations, typically in a large open floor plan. The primary workplace is filled with distraction. As an employee moves from a touchdown station to a getaway booth for privacy, the booth often has a glass door that still provides a visual distraction. Thus, in many open office settings, there is no way to really focus on work in a deep, uninterrupted fashion.
By contrast, the layout of the Eudaimonia Machine is linear, directing the occupant through sequential stages of inspiration, collaboration, investigation, superficial work, and finally deep work. It provides the spatial and cognitive discipline that is lacking in the open office arrangement.
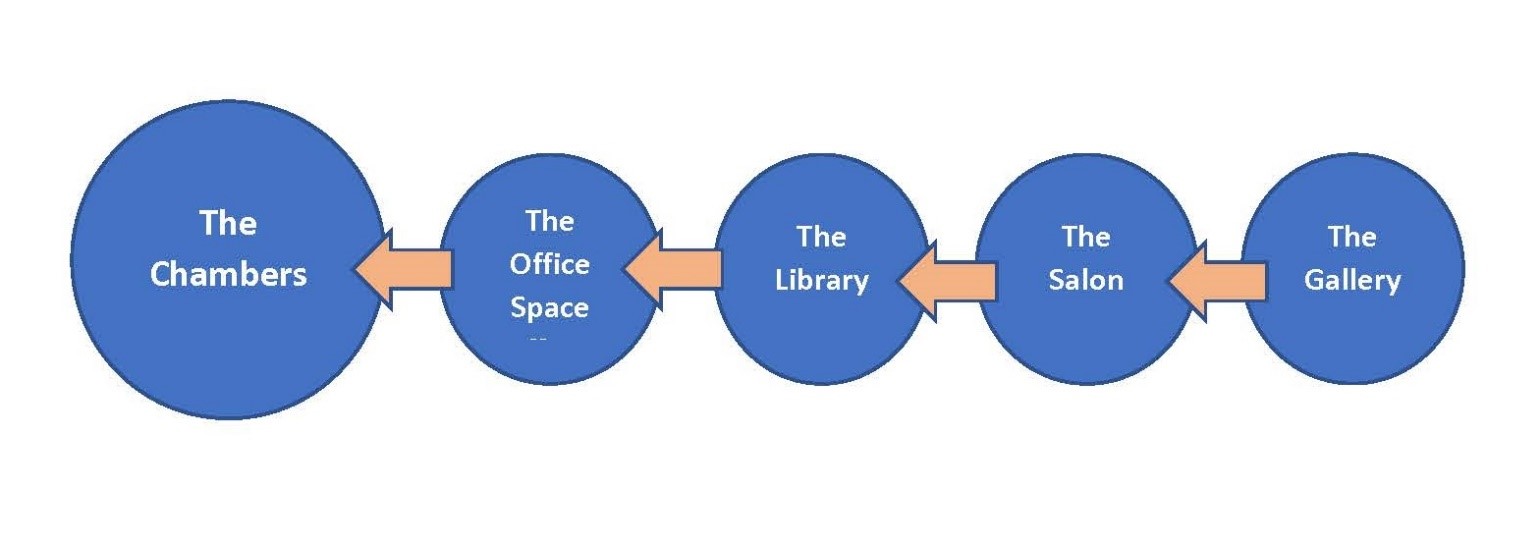
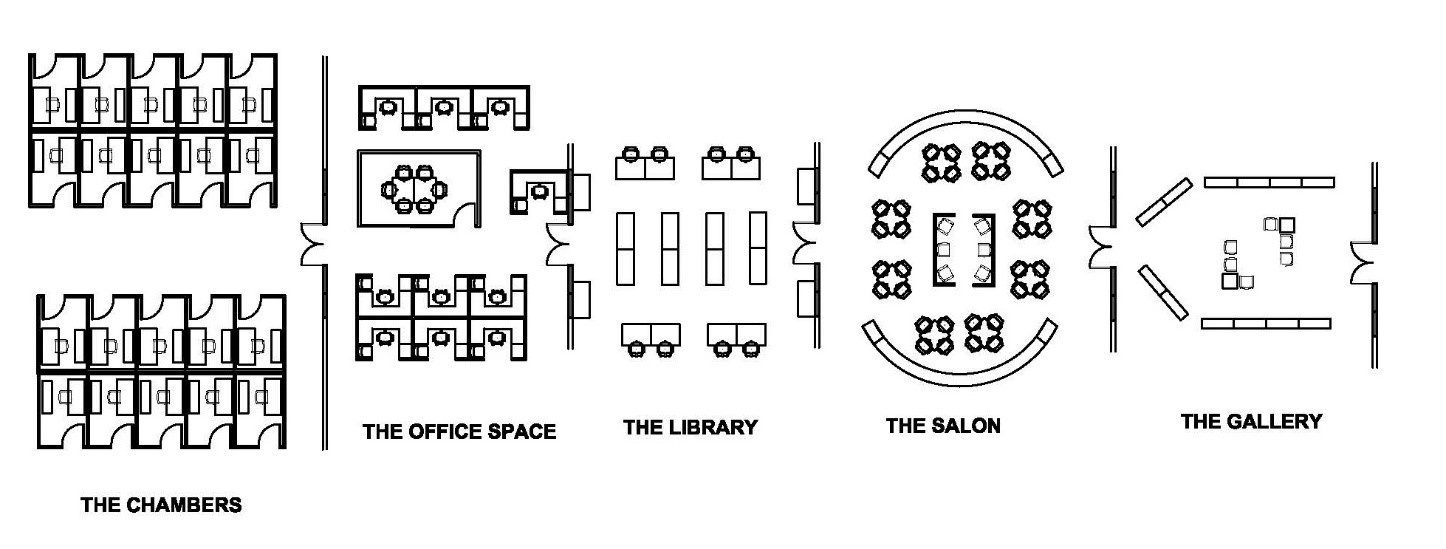
Office Layout of the Eudaimonia Machine
It is my view that the space elements within an open office design can align with the spaces in the Eudaimonia Machine. As presented above, the arrangement of spaces is a critical difference. One of the greatest advantages of the Eudaimonia Machine is that a person can find a mix of spaces that meets his or her work and personality needs. In an open office, one moves from a distracted open workstation environment to a conference room or getaway booth and then back out into the open workstation environment. In the Eudaimonia Machine, once a person is working in one of the five stages, the transitions between stages are less stark.
The design of the Eudaimonia Machine is arranged from the more open and distracting environments (i.e., the gallery and salon) to quieter and less distracting environments, (i.e., the library, office space, and finally, the chambers). In such a progression, people who need quieter work environments can choose one of the stages that are suited to focused work. For example, budget analysts, engineers, or writers may spend most of their time in the office space or chambers due to the nature of their work. Conversely, marketing and sales people may feel more comfortable working in the salon, which is designed for more interaction.
Different personalities can also benefit from the Eudaimonia Machine. For example, introverts may tend to stay in the quieter stages (depending on their tasks) while extroverts may spend time in the more interactive stages (also depending on their tasks). Of course, any individual can work in any of the five stages but the linear progression, in my opinion, better accommodates both personality and work style differences than the typical open office does.
Once Again, Form Follows Function
The Eudaimonia Machine principles have yet to become commonplace in office design. But the inherent logic in the concept seems to point to its eventual success. Overall, in both emphasis and arrangement, the Eudaimonia Machine appears to have the potential for correcting the collaboration vs. contemplation disconnect of the open plan office. It elevates the importance of deep, focused work, and of form follows function. And, in my opinion, it should move the design of the 21st century office another increment forward.
This is the final blog written by Alan Ruby shortly before his passing. Alan loved architecture and exploring the philosophical side of space. He has left a legacy with his blogs, and we hope you have enjoyed the many insights he has brought over the years.
__________________________________________________________________
To learn more about today's work styles click here







