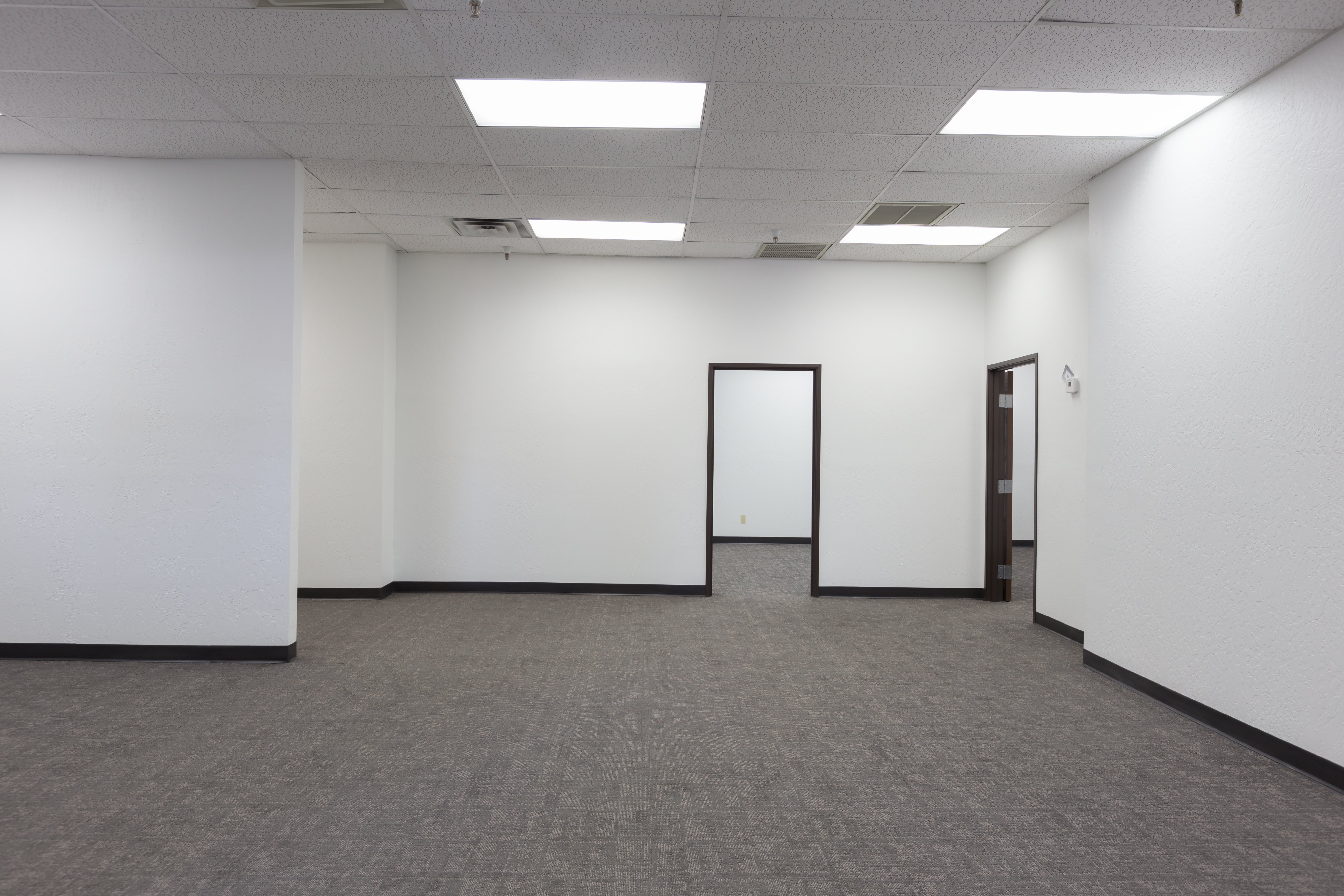Two types of reports are integral in monitoring the space reduction progress of a space reduction program.
The first is at the department or division level. This level of reporting compares the department’s or division’s space reduction progress against its specific space reduction target. This report contains more detail so managers can drill down to specific office-level information to determine whether their strategy is working.
The second type of space reduction progress report is at the portfolio level for executive managers. This report summarizes department-level data so that overall progress can be tracked. At this level, dashboards that graphically display the program's results effectively communicate progress.
Space Reduction Progress Analytics
Regardless of the type of report, four key analytics should be included when reporting on space reduction progress.
Progress Towards Goal:
This analysis is a no-brainer, and it tracks how close an organization is to meeting its space reduction progress goal. An effective way to visually communicate this value is as a percentage on a chart or graph, such as a thermometer chart that shows a line for the goal and a bar that increases towards the line as space is reduced.
Improved Utilization Rate:
The utilization rate is typically defined as the usable square feet divided by the personnel who work in the space. (Note that there are many ways to calculate a utilization rate, which will be explored in future blogs.) If an organization reduces its office space footprint by decreasing design standards and implementing mobile work areas, workplaces can become more efficient. Thus, the average square feet allotted to each person should decline, which, in turn, reduces the utilization rate.
A bar chart is an excellent way to graphically display this comparison – the old utilization rate can be compared to the new one side-by-side. Another way to show the improved utilization rate is as a percentage of the old utilization rate. For example, if the utilization rate drops from 300 to 170 square feet per person, the organization has improved its utilization rate by 43%.
Number and Type of Projects:
No two projects are alike, so it’s important to distinguish the number and type of space reduction projects. Providing labels or tags to projects can help when aggregating and reporting on projects. For example, we use the title “lock and walk” to define projects where the tenant can close down a location and return the space to the landlord with little to no cost.
Additionally, we like to color code projects by the return on investment. (ROI occurs when the cost to reduce space is offset by the savings in rent.) We use green to signify projects with a return on investment within three years. The idea is that projects with a quicker return on investment should receive a “green light” for funding.
Rent Savings:
Some of our clients focus solely on space savings. Still, the reality is that an organization, especially its budget department, needs to know if its space reduction progress strategy will save money. Displaying the annual rent held or the future cost avoidance is an excellent analysis. We typically use bar charts to present the savings in rent and space, and two bars side-by-side represent an effective comparison between the before and after values for space/rent.
Remember, not all space reduction progress projects will save rent. For example, we have witnessed an office move from a relatively low rental rate leased facility into a smaller space in a higher rental rate government office building. Ultimately, the office reduced its length but paid more in rent.
This last point – rent savings – will be the topic of an upcoming blog. Stay tuned!
Space Utilization Model (SUM)
 A successful space reduction strategy targets projects that generate significant space savings and a quick return on investment. Modeling can help identify the most efficient way to downsize your existing space footprint.
A successful space reduction strategy targets projects that generate significant space savings and a quick return on investment. Modeling can help identify the most efficient way to downsize your existing space footprint.
Through this white paper, you will learn how a space reduction model can calculate:
- Space needed to properly house personnel and mission demands, including implementing mobile work solutions
- Cost estimates for construction, tenant occupancy, and rent
- Rent savings generated by reducing the space footprint
- Return on investment as the point when the project cost is offset by the savings in rent
The white paper also comes with a case study that presents how the model has been used to generate excitement for the mission of space reduction.
[mc4wp_form id="1479"]






















