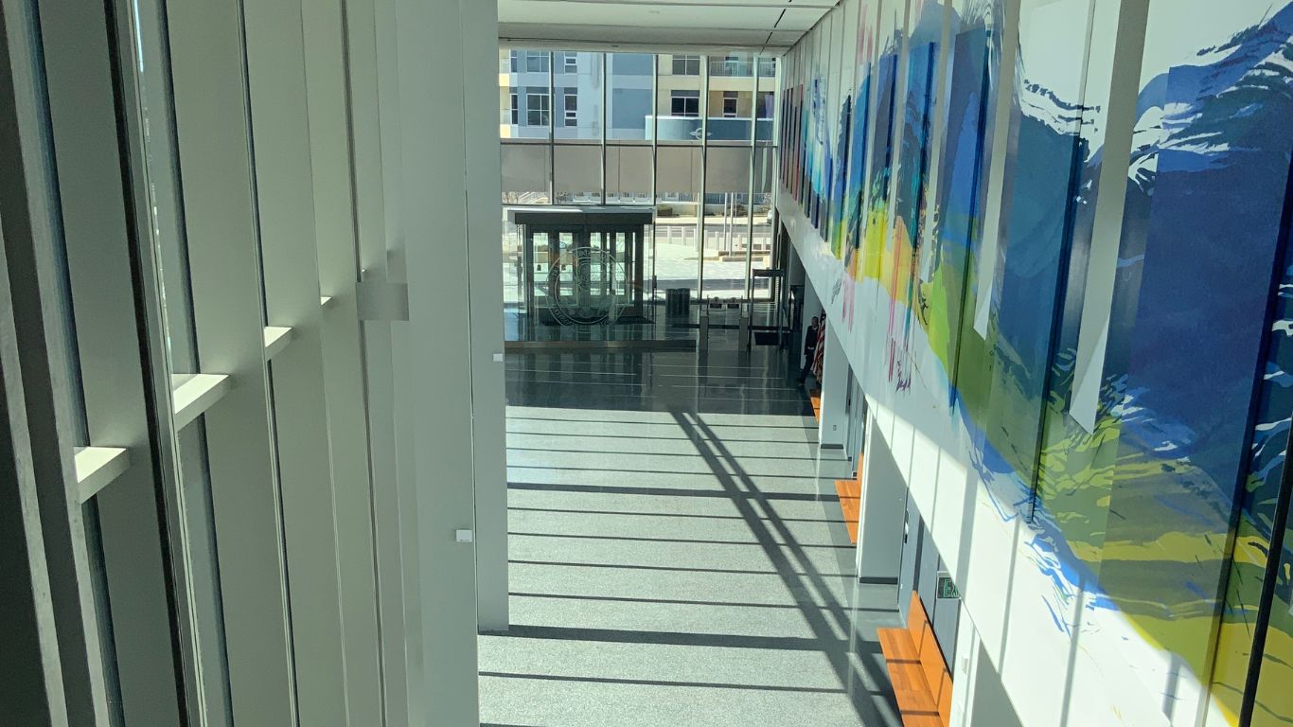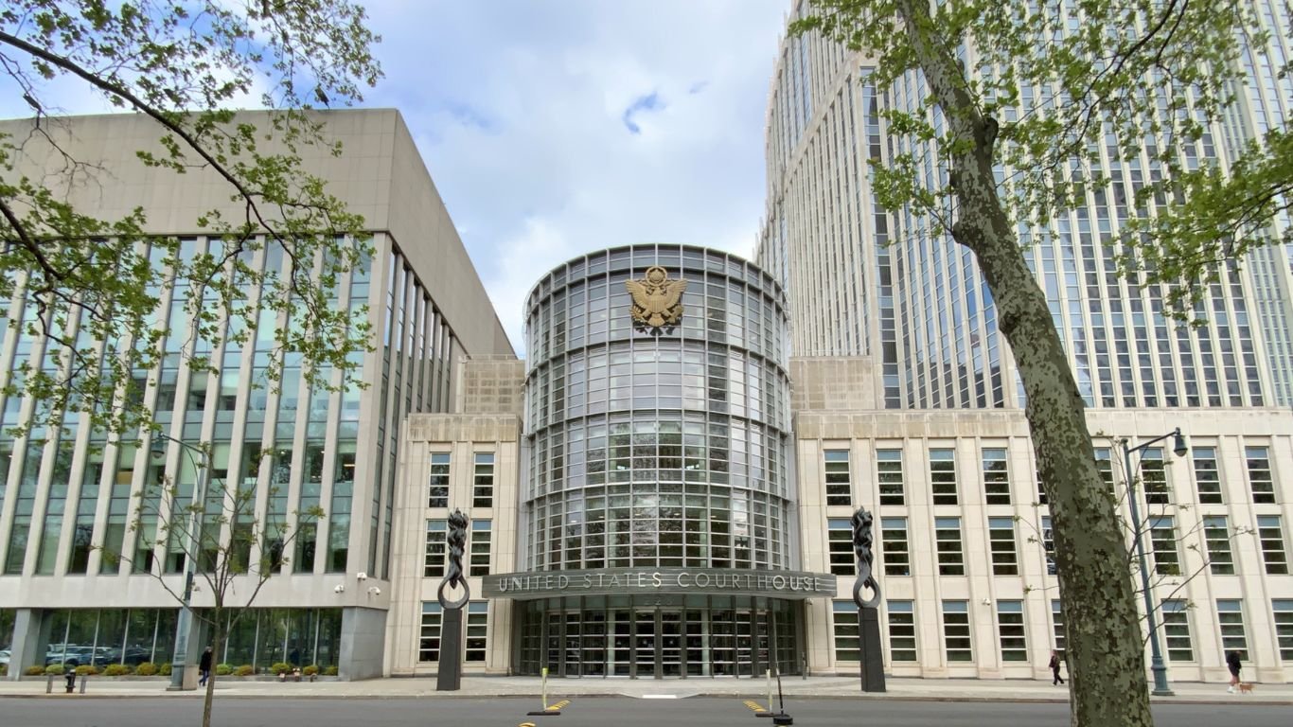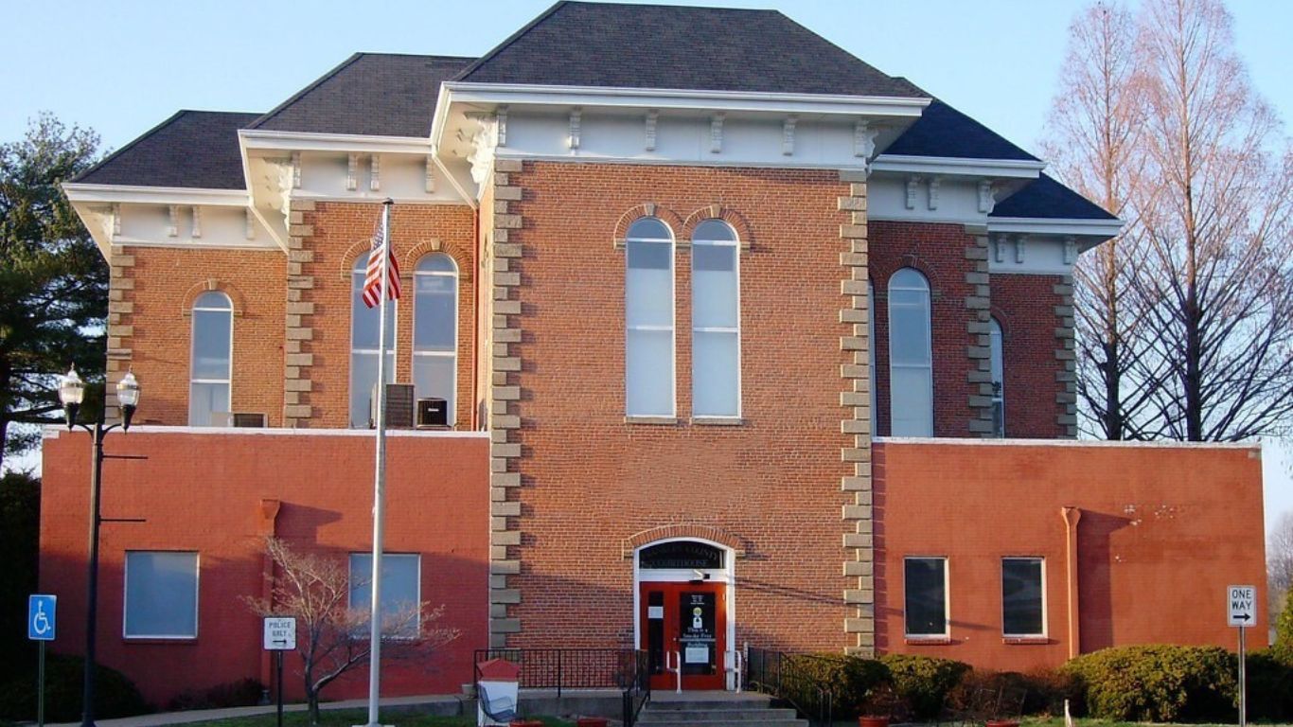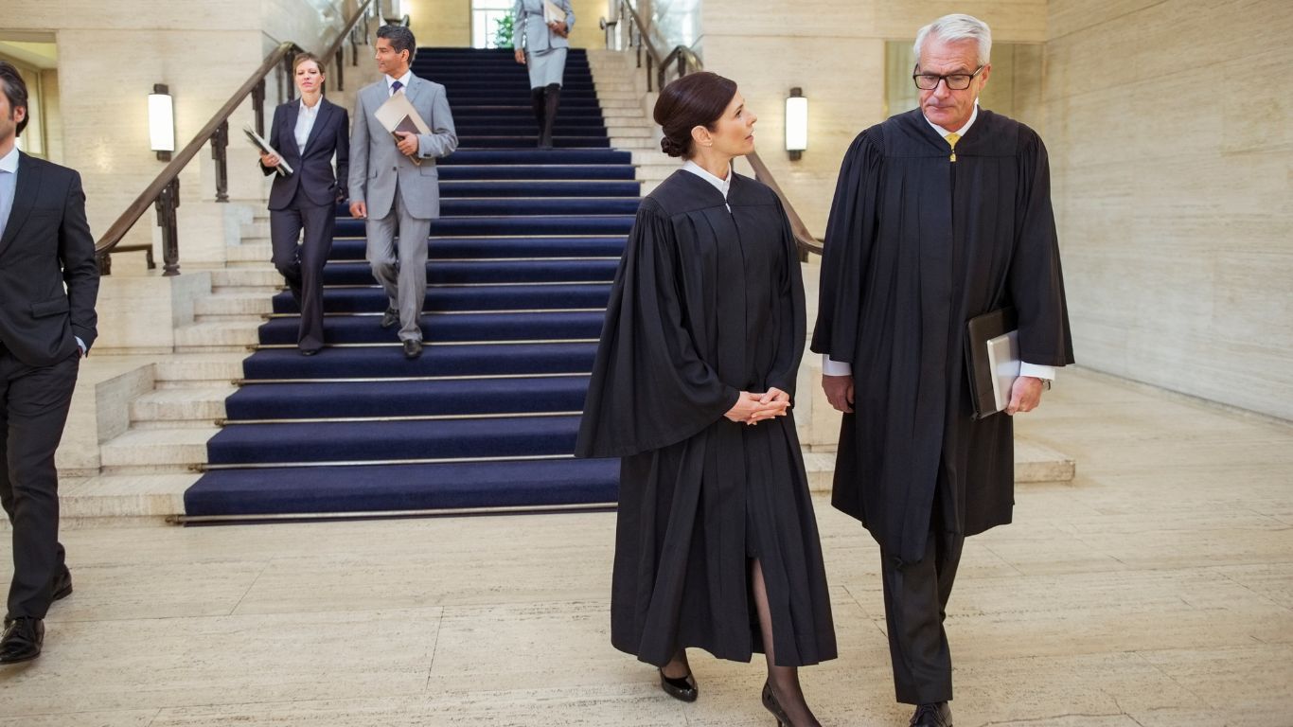Planning for courthouses has been our bread and butter for almost 30 years. During this time, we have helped numerous federal, state, and local courts strategically plan for future space needs. But what exactly is a court planning consultant, and how does courthouse planning differ from basic architectural services? While this can’t be summed up in the perfect 30-second elevator speech, the points below will explain just a little bit more about what courthouse planning is all about and how it can help you.
Courthouse planning involves analyzing a courthouse to make critical decisions about how best to use the space. A court planning consultant should be an expert in courthouses, not just in space or design. They should also understand court operations and how they relate to space needs.
Seasoned court planning consultants may have worked in dozens, if not hundreds, of courthouses. This work, often performed across many jurisdictions, exposes the consultant to multiple design solutions and best practices. An effective court planning consultant brings this experience to bear on each individual project, which often provides innovative solutions for solving court space needs.
Key Elements of Courthouse Planning
A court planning consultant typically provides the following services:
- Workload Analysis – evaluating the past, current, and projected volume of caseload processed through a courthouse, which in turn drives the need for judgeships, personnel, and space. The impact of workload on operational needs is also assessed to help determine specific space needs. Assessing workload usually requires an analysis of key demographic, economic, and geographic trends that impact the court and drive workload demand.
- Space Needs Assessment – assessing the condition and capacity of a courthouse and comparing the existing quantity and quality of court space to current and projected needs. A needs assessment analyzes options for meeting present and future space needs and makes a recommendation on the best course of action. This assessment is performed at a high level and is designed to provide guidance to a court that has concerns about its existing facilities.
Space Programming – identifying and detailing the court spaces required in a new building or renovation project, and quantifying the space needed. A space program can also include adjacency requirements and functional data sheets. A space program is performed to set the size and scope of a project prior to funding. The program is typically updated just prior to design. - Conceptual Layouts – preparing conceptual layouts to highlight the flow and function of critical court spaces, especially courtrooms and circulation patterns. Conceptual layouts can be produced in conjunction with space programming or as a standalone deliverable that highlights the application of best practices.
While there are many other services that a court planning consultant can perform, such as preparing master plans or feasibility studies and developing design standards, the areas listed above are the most common services provided by a court planning consultant.
A Specialized Space Assessment by a Court Planning Consultant
Courthouse assessments are a very specialized type of assessment. When assessing a building, an experienced court planning consultant (often an architect) will evaluate the following critical components of the spaces within a courthouse:
- Functionality – the extent to which the space supports the number and operations of judges and staff and functions properly for adjacencies, layout, accessibility, and circulation.
- Space Standards – the conformance of space with the jurisdiction’s applicable standards for size and proportion.
- Security – the security features in the facility, such as secure and restricted circulation patterns, prisoner holding areas, sallyports, and security screening.
- Building Condition – the condition of general building and court space, including building systems (e.g., plumbing, heating, air conditioning), common areas, lobbies, elevators and stairways, and exterior spaces on the site (e.g., plaza, walkways, parking).
- Technology – the ability of technology systems to support court proceedings, public access, and coordination between court components.
Each of the five areas listed above can be rated and assessed on a standardized scale to help make determinations about the areas of the courthouse that require the most attention. It is critical that the building is assessed by an experienced court planning consultant who understands the many critical elements of a courthouse and the interrelationships between court units and spaces. The consultant will know what to look for and what questions to ask. Courthouses are truly a unique facility type with many distinct needs that require expert assessment in order to ensure that the facility will meet the needs for justice, safety, and security for all who enter the building.
A Niche Role
Only a handful of firms around the country specialize in courthouse planning, though some large architectural firms have a justice/judicial division that provides in-house court planning services. To be an effective court planning consultant requires an understanding of court-related organizations and functions. It is important that the consultant be knowledgeable about circulation patterns and the interface between court components. Further, a court planning consultant needs a firm grasp on the flow of work and personnel through a courthouse, as well as how the flow varies by court jurisdiction (e.g., appellate, criminal, civil, and juvenile, domestic, and specialized courts).
As we look forward to a new year of planning for courthouses, we would be happy to answer any questions you may have or help in any way. We hope this post explains, in a relatively simple way, what we do and prompts you to think of ways you may benefit from courthouse planning in the coming year.
This post was originally published in May 2014 and has been refreshed and updated for completeness.


















