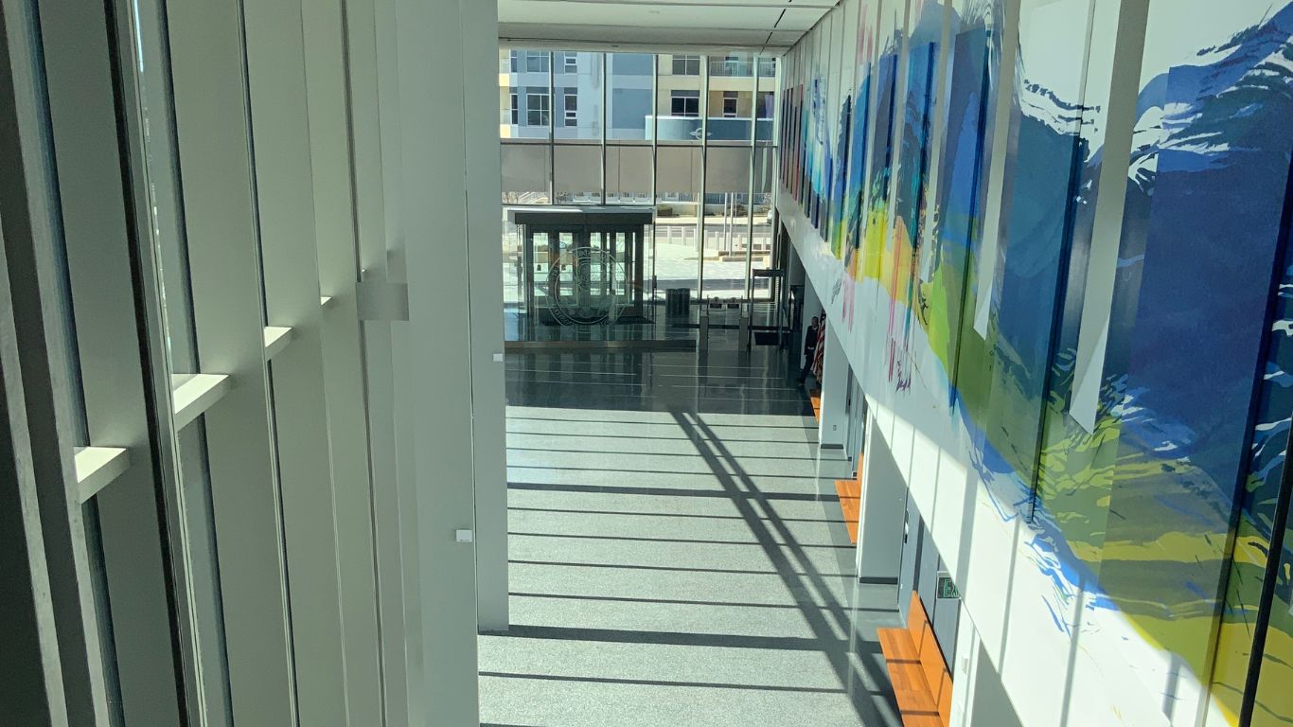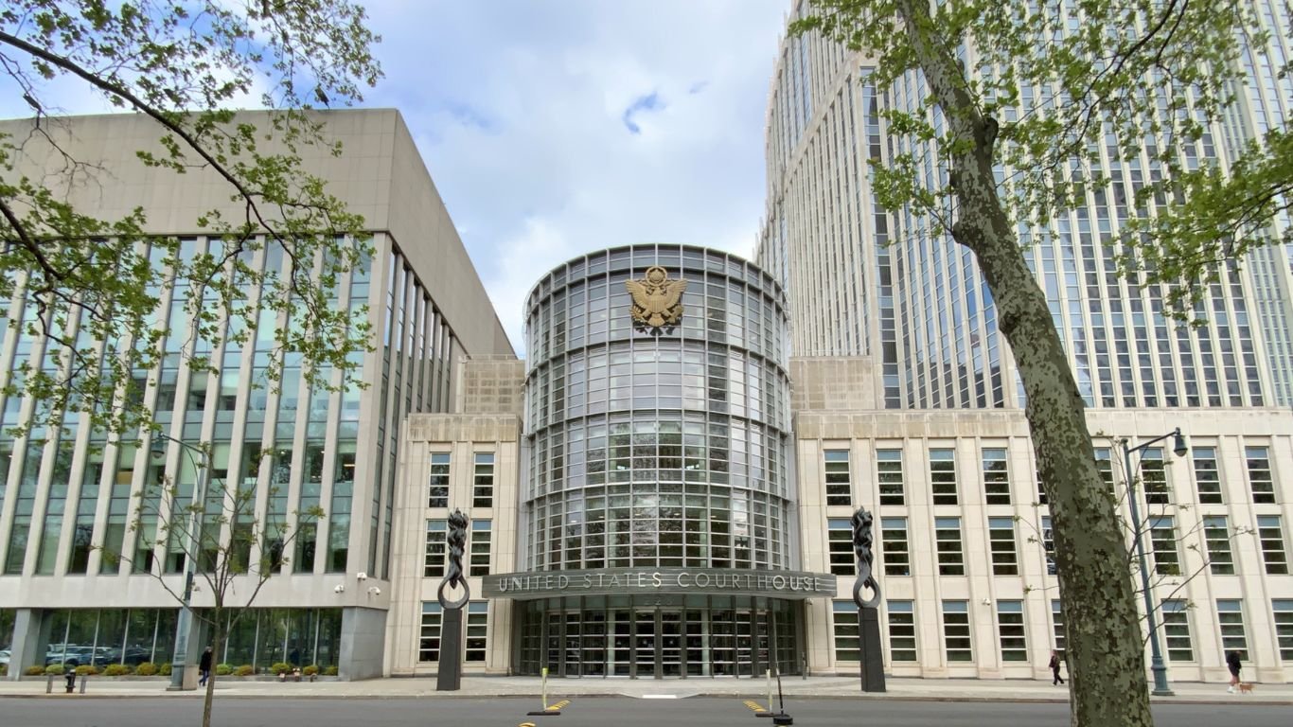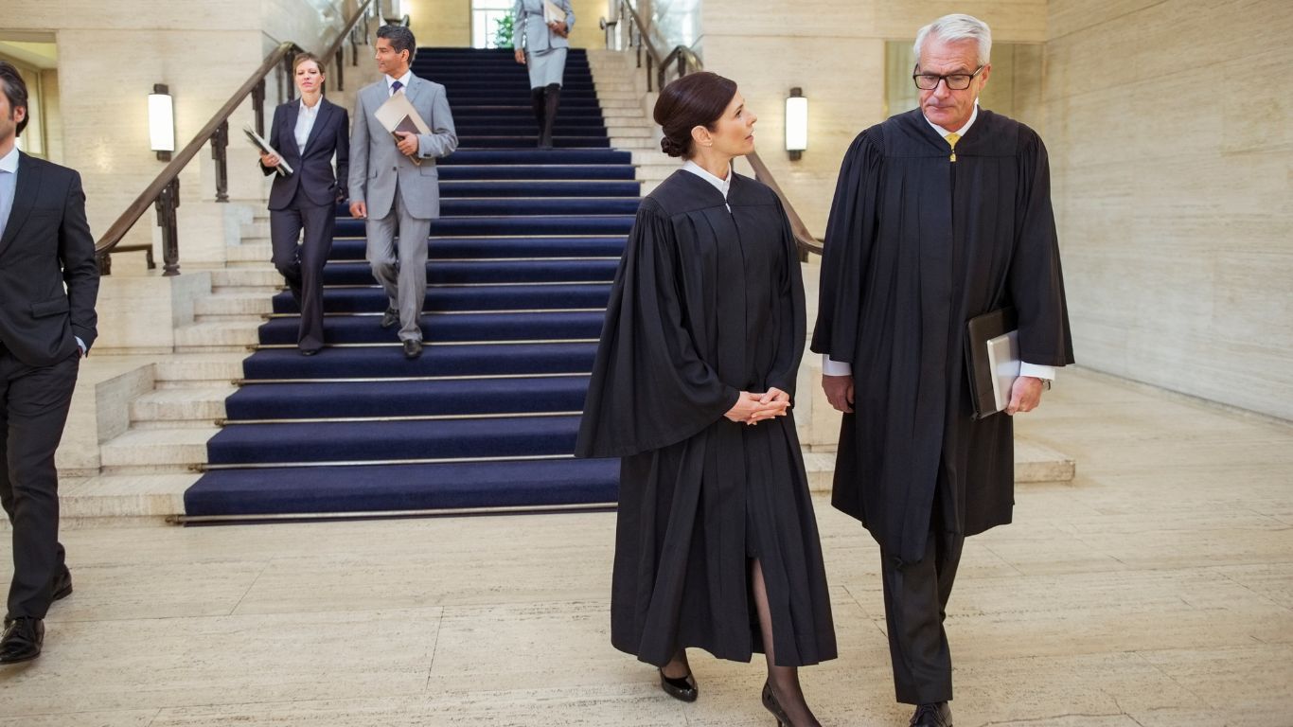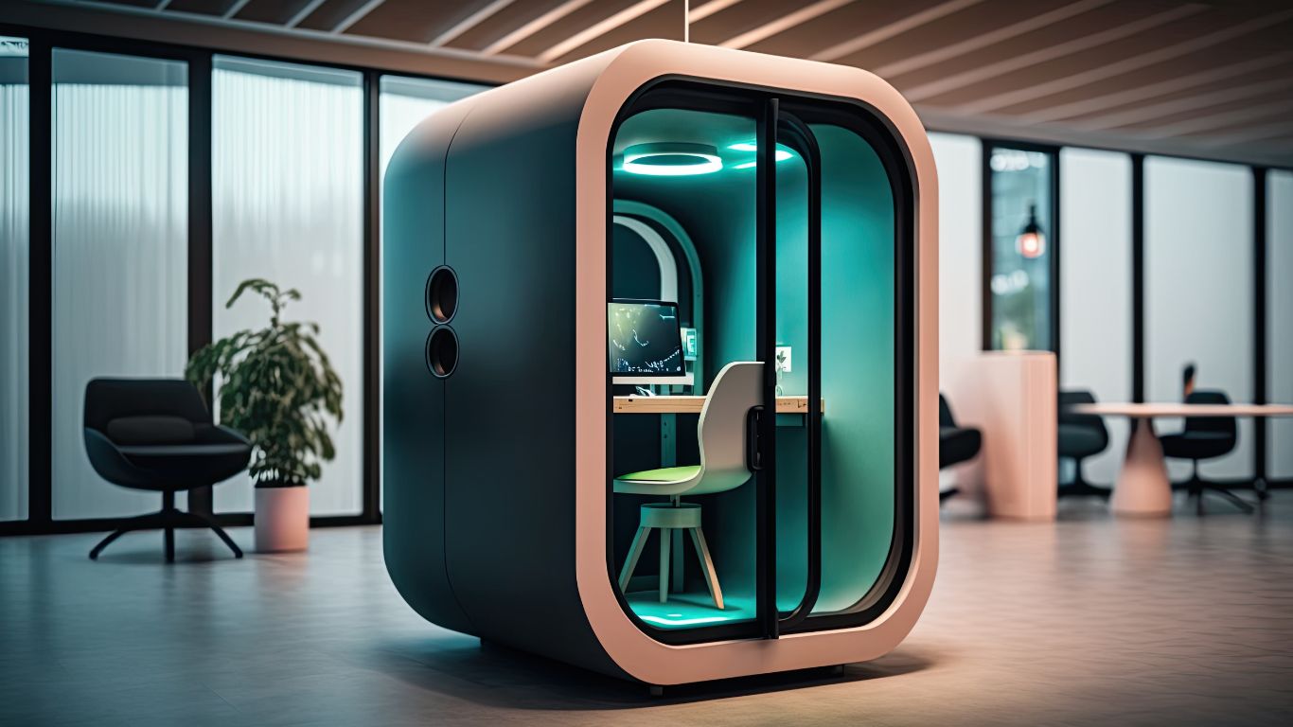Unsurprisingly, insufficient space is the principal limitation encountered by court planning in renovating judge chambers. The challenge is to accommodate all of the required functions, and these functions may vary among judge chambers suites for different types of courts but usually encompass:
Accommodating Functions
- Private office space for the judge (with an adjoining private toilet)
- Office space for law clerk(s)
- Reference library/conference area
- Reception area
- Workstation for secretary/administrative assistant
- Space for files, coats, copy equipment, and a break area
- Vestibule/sound lock
How can an optimal level of functionality be achieved when the ability to accommodate these functions is limited due to space constraints? In my experience, when pursued in the following order, these options are highly effective in balancing functionality with limited space.
Balancing the Judge Chambers
First Step – Modify the design requirements: Eliminating the sound lock/vestibule instead of access for the judge through the judge chambers reception area is an acceptable option when space is a limiting factor. This option would also be satisfactory from an acoustics perspective since it would not reduce sound privacy for the judge’s chambers.
Second Step – Limit the functions: The court planning consultant can limit the functions within the judge's chambers if the required functions can be accommodated elsewhere in the courthouse. Possible solutions include eliminating the reference library or conference room from the suite in favor of a consolidated library collection or a shared conference room.
Limiting the number of law clerks within the suite and locating the displaced clerks in available space in a nearby courthouse area presents a feasible, though less than ideal, normally pursued as the last of the functional solutions. When this option is used, the separate law clerk area should be connected to the suite by a restricted circulation route.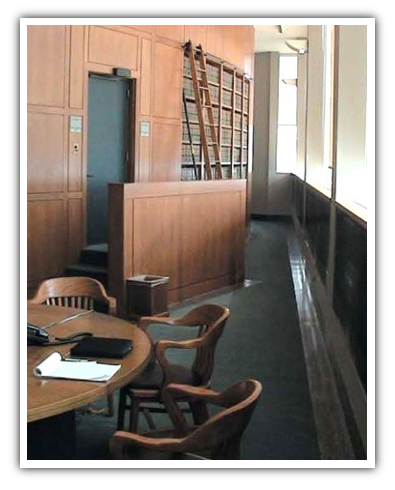
As the accompanying photo shows, the shared chambers library collection and judges’ conference room in this Massachusetts courthouse work very well for the court. The two functions have been relocated from several undersized judge chambers suites to an otherwise underutilized space in the restricted corridor system directly behind one of the courtrooms.
Third Step – Limit the user capacity: There are a limited number of options for modifying the user capacity of a judicial suite that would not affect its core functions. One possible user capacity solution is to limit the number of visitors to be accommodated in the reception and conference areas of the suite. This would be offset by holding larger visitor group meetings with the judge in a conference room outside the suite.
A further option: The three prioritized categories of solutions discussed here are all practical for renovating a single new judge’s chambers suite with space limitations or for a group of chambers. However, when two or more chambers are to be renovated, applying a collegial chamber layout may prove far more effective in addressing space limitations.
Our next article about the judge chambers will discuss the application of this concept and highlight some of its advantages.





