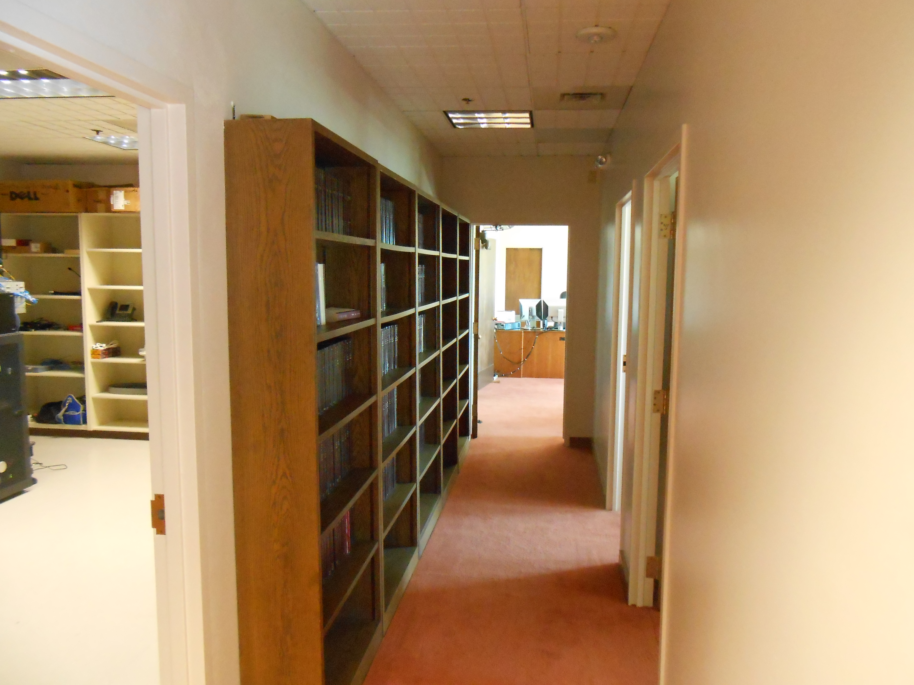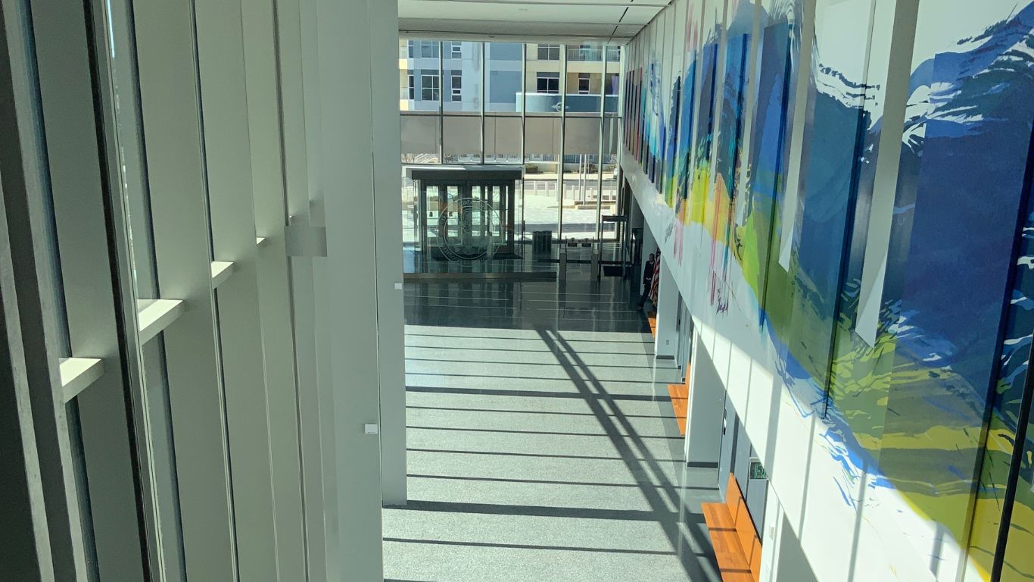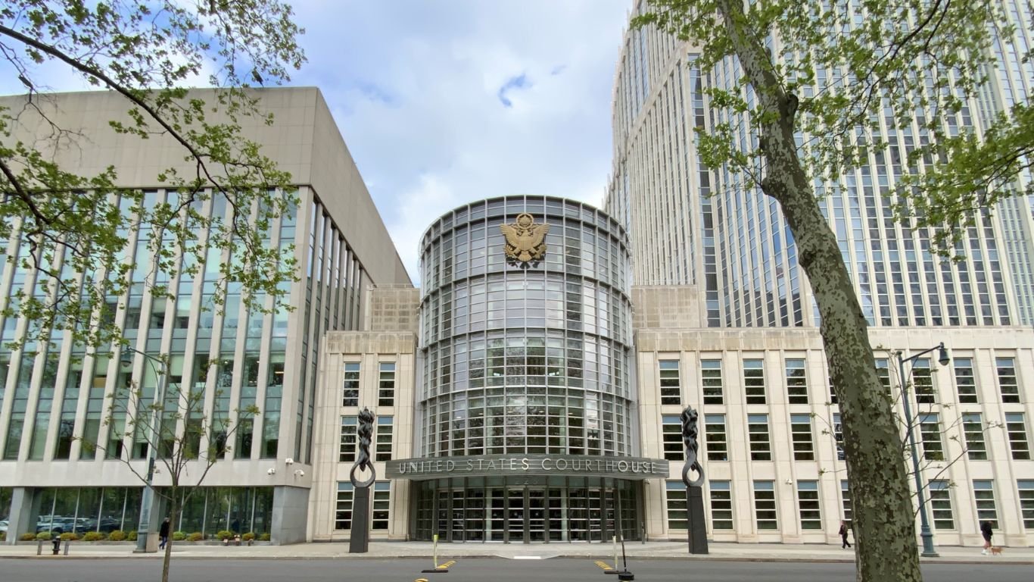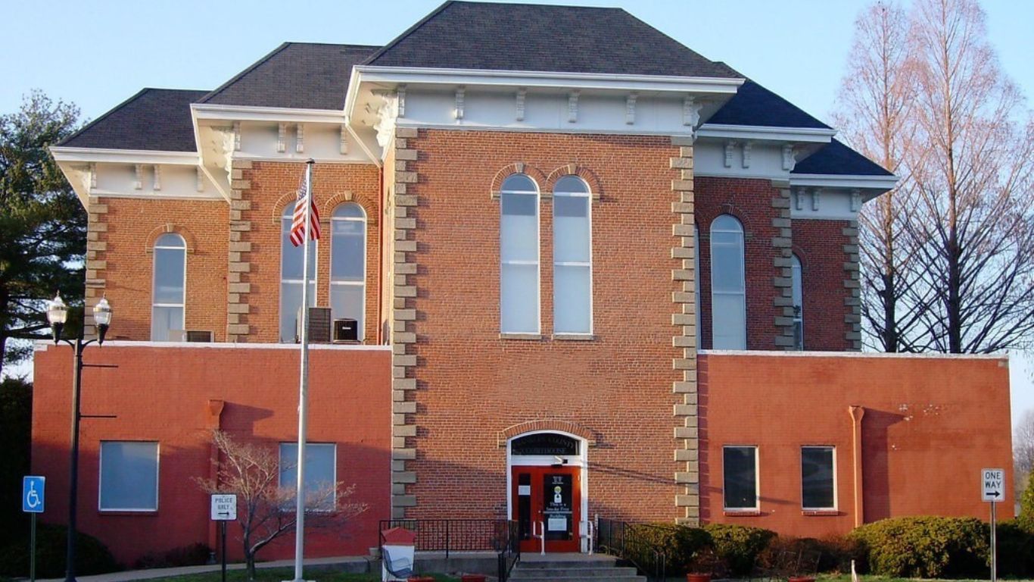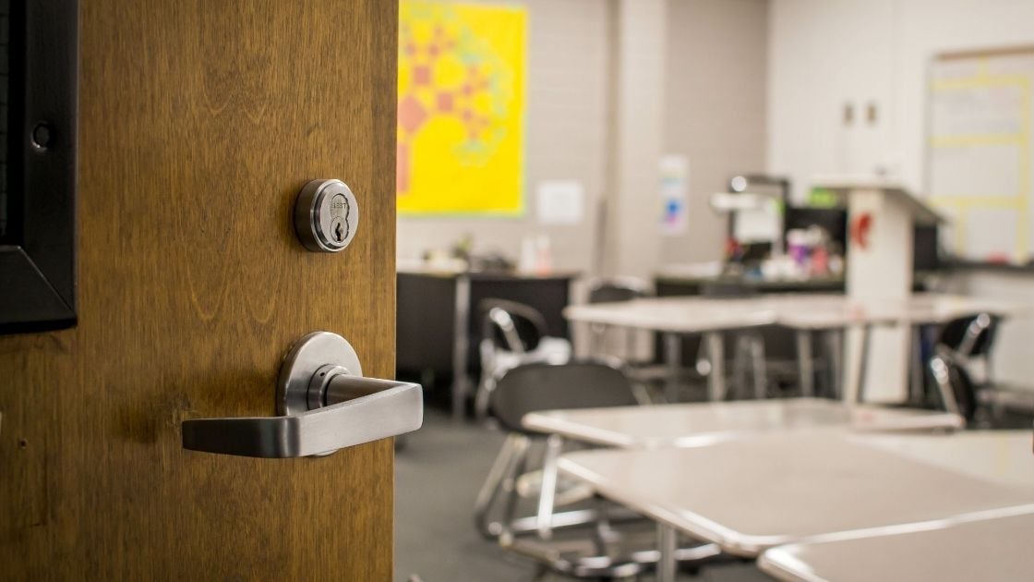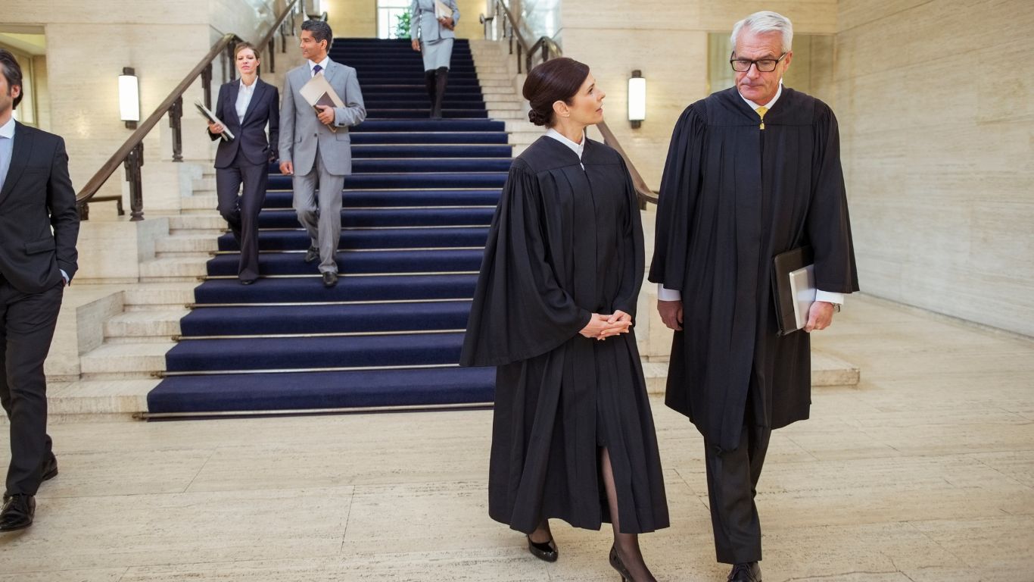Today, our focus is on internal circulation issues associated with renovating space to accommodate a judge’s chambers. A judge’s chambers suite typically contains the judge’s private office, reception area, one or more law clerks, conference/reference room (unless this area is included as part of the judge’s private office), and various support spaces (e.g., storage, copying, kitchenette, toilet, etc.). Most design standards recommend that all of these spaces be located contiguous to one another in a suite that is set apart from other chambers or operations in the courthouse. All of the spaces in a judge’s chambers suite are connected through internal circulation – meaning that once someone enters the suite through the reception area, he/she has access to all of the spaces without having to leave the chambers suite. Internal circulation needs to be considered in courthouse planning.
In some courthouses, adequate space for a chambers suite may be available, but the contiguous layout recommended in design standards may be impossible to achieve. Unlike courtrooms that require a single, large volume of contiguous space, chambers suites are comprised of multiple smaller volumes of space linked together. This characteristic allows a chambers suite to be readily adjusted to fit around existing obstacles such as columns or bearing walls. However, the overall proportions of a space can significantly affect the desired internal circulation patterns in a renovated judge’s chambers.
Frequently, when renovating an existing space, the distance between public corridors and perimeter walls can be problematic.
Sample Solution 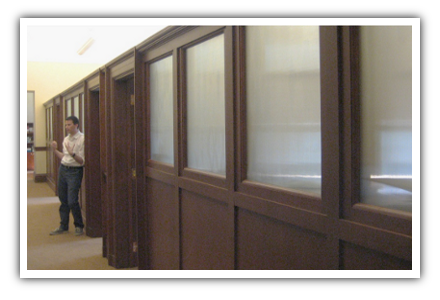
When presented with challenging existing architectural conditions, one historic Virginia courtroom has impressed me with the internal circulation layouts in their judge’s chambers. The courthouse was originally constructed with the extremely narrow and difficult to renovate building wings characteristic of courthouses designed prior to the advent of air conditioning. To provide access from the law clerks’ offices to both the judge’s office and the chambers library within this narrow suite, the law clerks’ offices were strung out along one side of a hallway in a linear arrangement not unlike that of a railroad sleeping car. Nevertheless, this proved to be a satisfactory layout for providing functional circulation. Note the partial height half-glass walls in the accompanying photo that helped to make this narrow corridor appear more spacious.
Although achieving the optimal internal circulation patterns for the interior of a judge’s chambers is not always possible due to issues of proportion, other layouts may prove acceptable. As the Virginia example suggests, they should be actively pursued rather than abandoning a difficult space intended for a renovated chambers suite.
In our next article in this series, we discuss issues associated with external circulation, which are far more complicated to solve.



