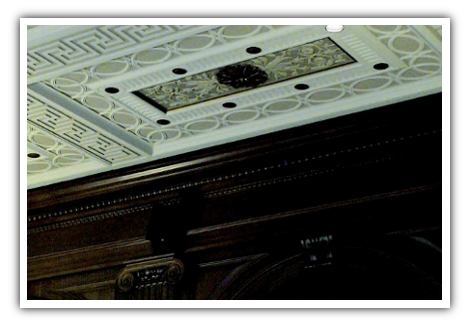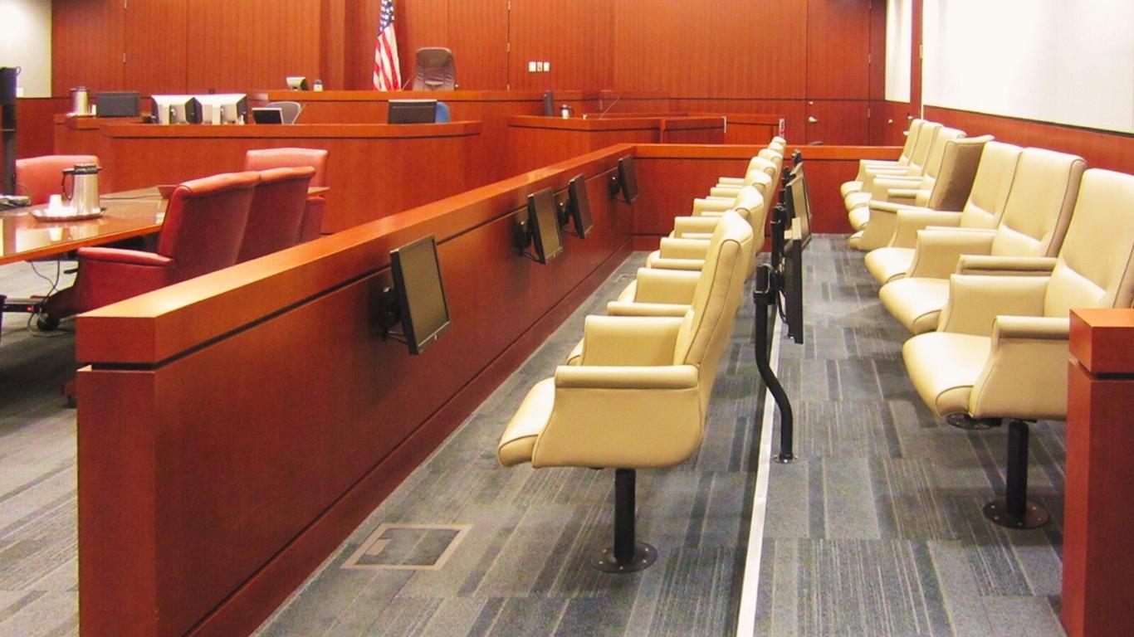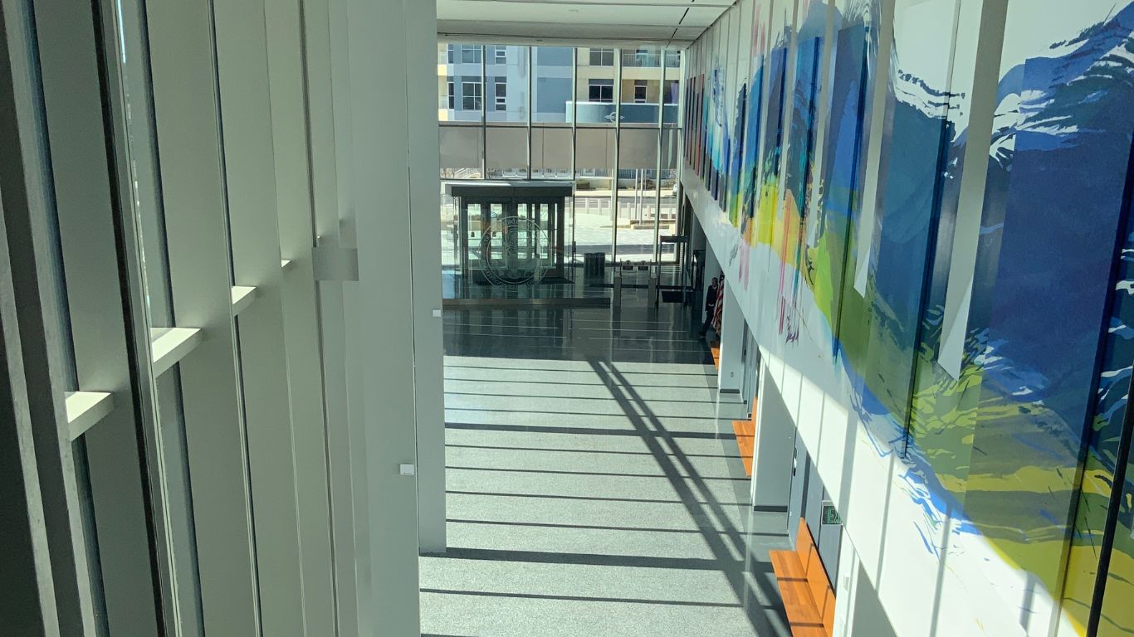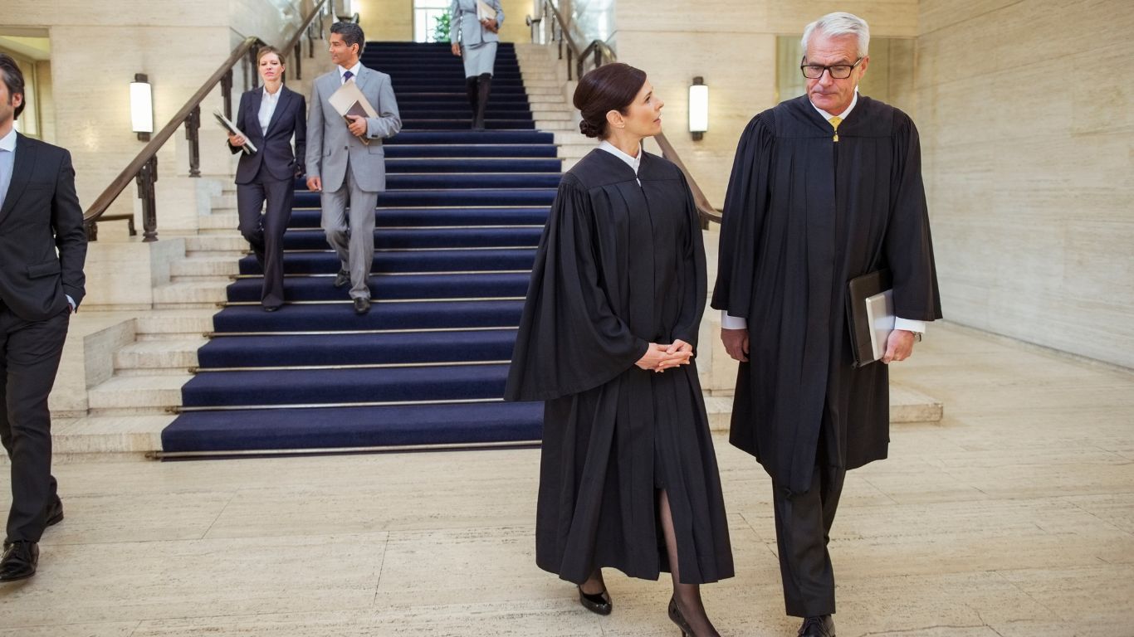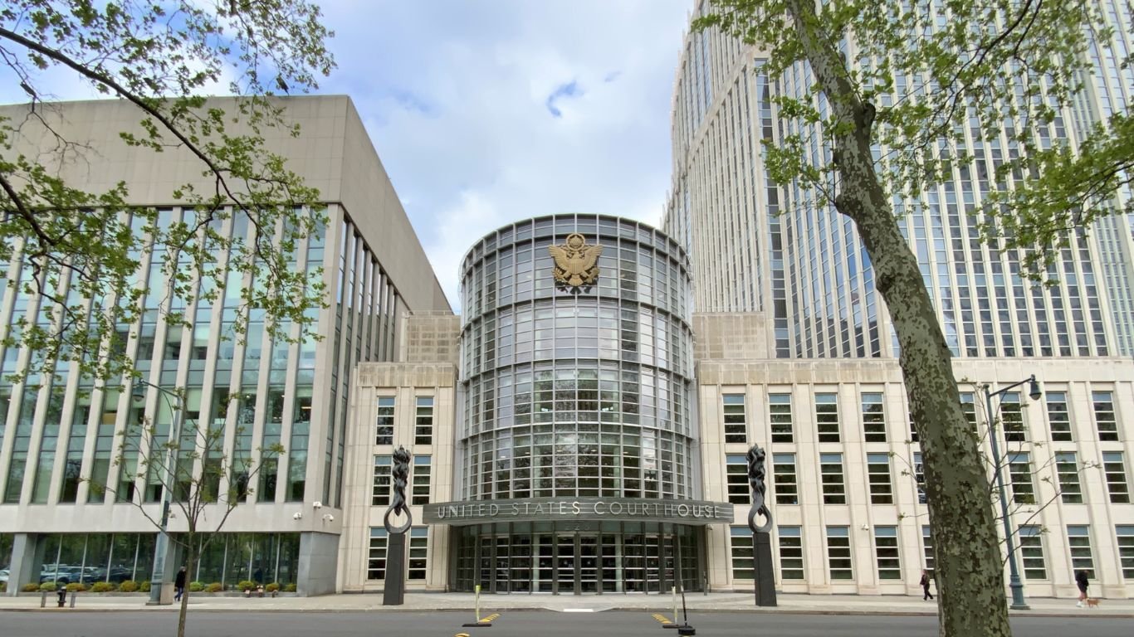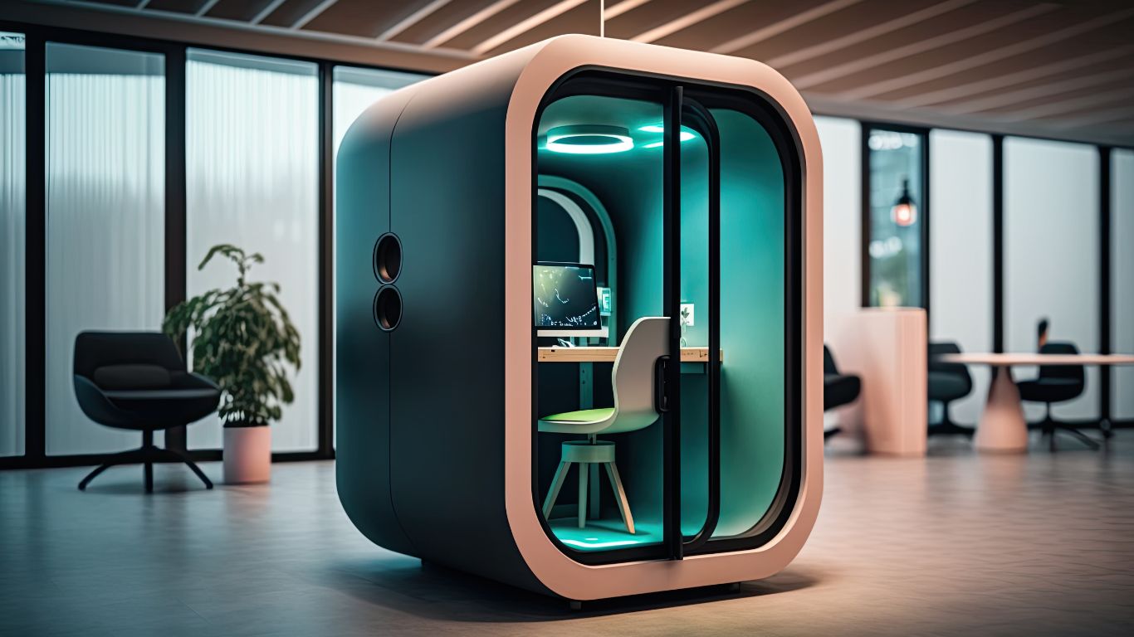Well-performing courtroom heating, ventilation, and air conditioning (courtroom HVAC) systems are essential to provide controlled temperature and humidity levels for the comfort of all proceeding participants, as well as to perform the critical life safety function of smoke purge in case of fire. For security reasons, ideal courtroom HVAC systems are zoned to serve only the courtroom and the adjacent ancillary areas including the judge’s chambers, jury suite, prisoner holding facilities, and attorney-witness rooms.
Hot and Cold Justice
I have been in many courtrooms that were too hot or too cold. Having a comfortable temperature is necessary in a courtroom for participants to be able to concentrate on proceedings without distraction. I remember one courtroom without proper courtroom HVAC zoning where the temperature would soar into the 80s during summer court proceedings. The courtroom had an exterior wall with windows that received lots of sun exposure in the late afternoon. Drapes, blinds, and other efforts to cover the windows helped but did not keep the temperature at a comfortable level. The court resorted to minimizing lighting to reduce heat while placing fans in the courtroom to keep the air circulating. The court also provided a regular supply of water for participants. The court eventually established a policy that relocated or rescheduled the day’s proceedings when the temperature rose to 82°. Fortunately, there are better solutions to controlling a courtroom’s temperature than the measures used for this courtroom.
Existing Courtroom HVAC Systems
Existing courtroom HVAC systems serving a courtroom to be renovated, or serving another type of space to be converted to a courtroom, may exhibit deficiencies of several kinds. These may include:
- Inadequately sized ductwork or diffusers, or the absence of a forced air system
- Less than optimal existing ductwork or diffuser layouts
- The absence of an existing smoke-purge function
- Insufficient fresh air volume
- Insufficient performance from chillers, boilers, or air handling units
- The lack of separate supply and return air systems for individual courtrooms
- Outdated existing pneumatic controls
- The absence of individual controls for each required courtroom zone
- Insufficient or non-existent humidity control
- High energy use in compensation for single pane or operable windows
- High noise transmission from HVAC equipment or airflow noise
Most of the enhancements that may be required to improve a courtroom HVAC system, such as new air handling units, chillers, or controls can be readily accomplished through proper mechanical engineering practices and installed in an unobtrusive manner that does not negatively affect the function or architectural character of the courtroom. However, improvements to an HVAC system that include retrofitting the existing courtroom with ducts, diffusers, and return air grills may require significant disruption to the existing architecture and finishes.
Although decisions regarding the size and placement of ducts, registers, and grills must be largely technical, they should also be tempered by architectural and historic preservation requirements. Because of their inherent size and distribution throughout the courtroom, HVAC components require far greater attention to integration with the existing architecture than most other courtroom infrastructure components.
I was recently impressed by two courts that each addressed the issue of a courtroom HVAC retrofit in a very effective manner appropriate to their individual architectural character. The first of these was a historic courtroom where, as shown in the title photograph, new linear diffusers were installed to seamlessly blend with a highly decorative existing ceiling.
The second, more contemporary courtroom, had ceiling height limitations that affected the addition of new ductwork. To address these limitations decorative soffits containing the new HVAC ducts were placed at the perimeter of the courtroom and above the transition point between spectator seating and the courtroom well.



