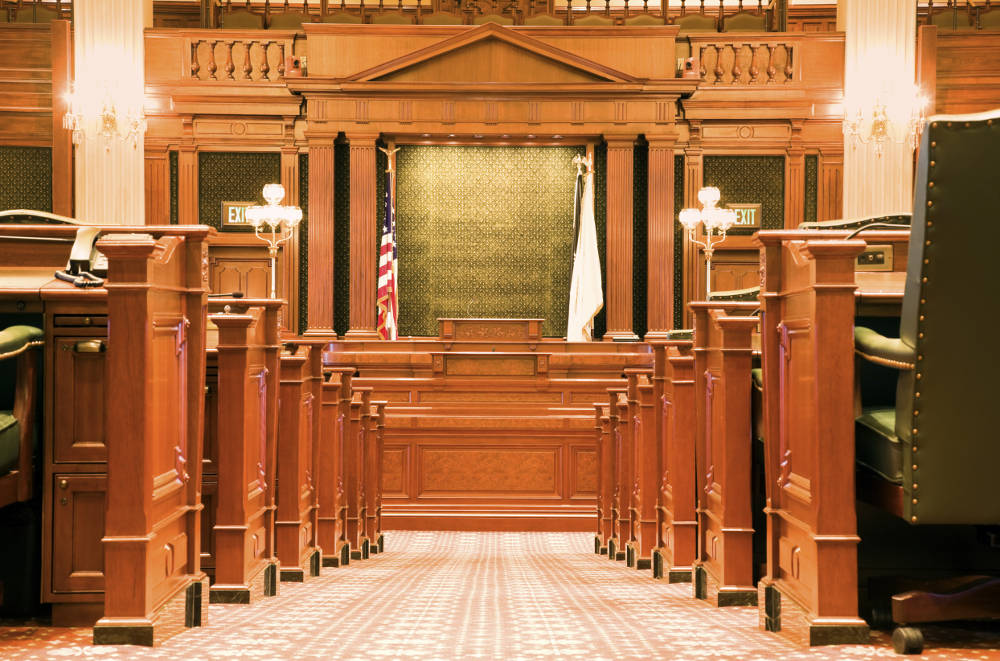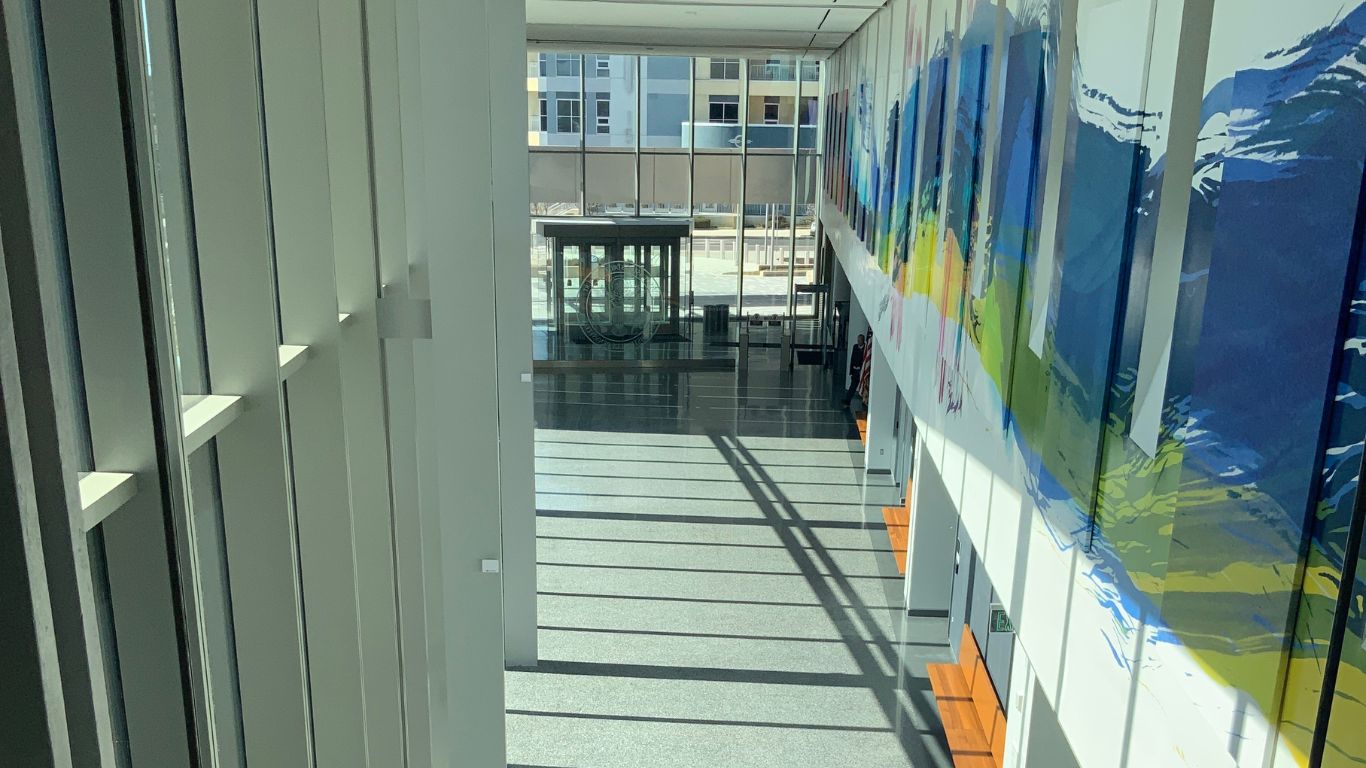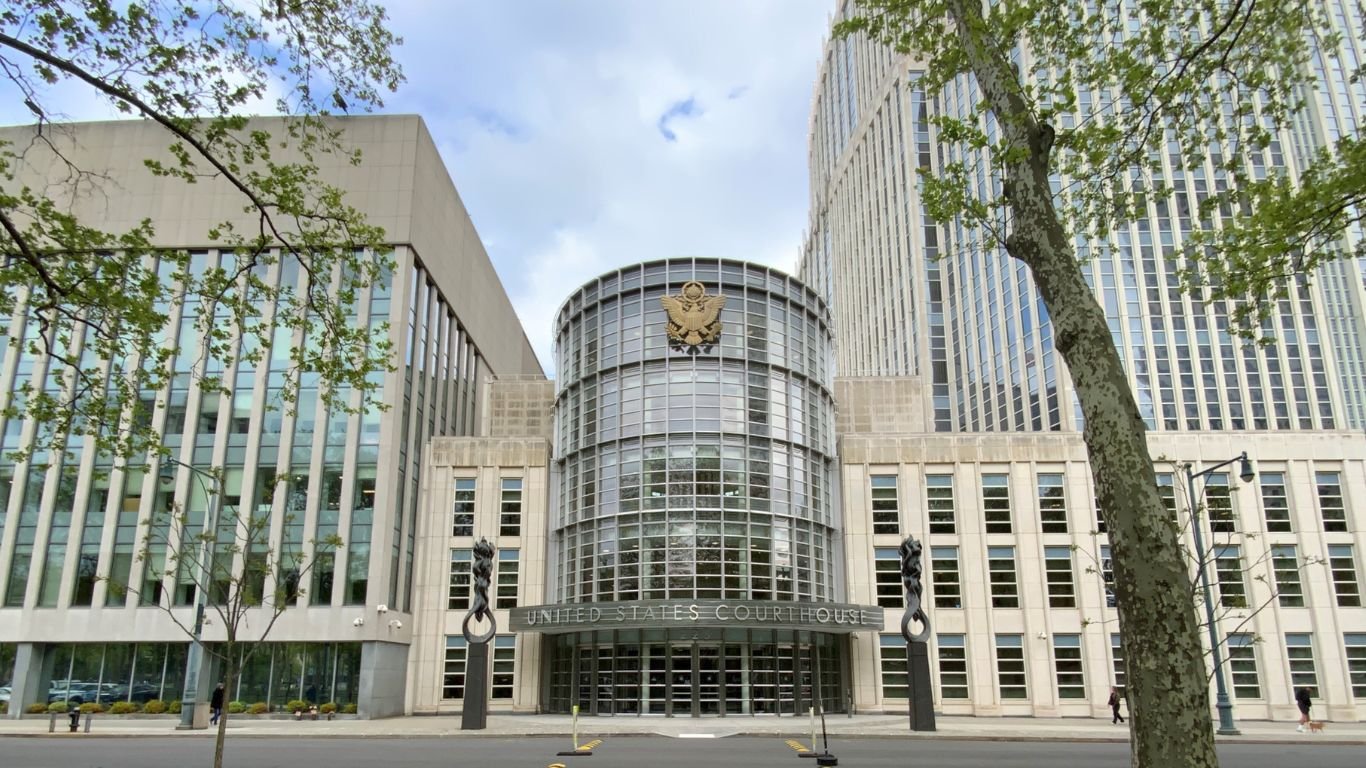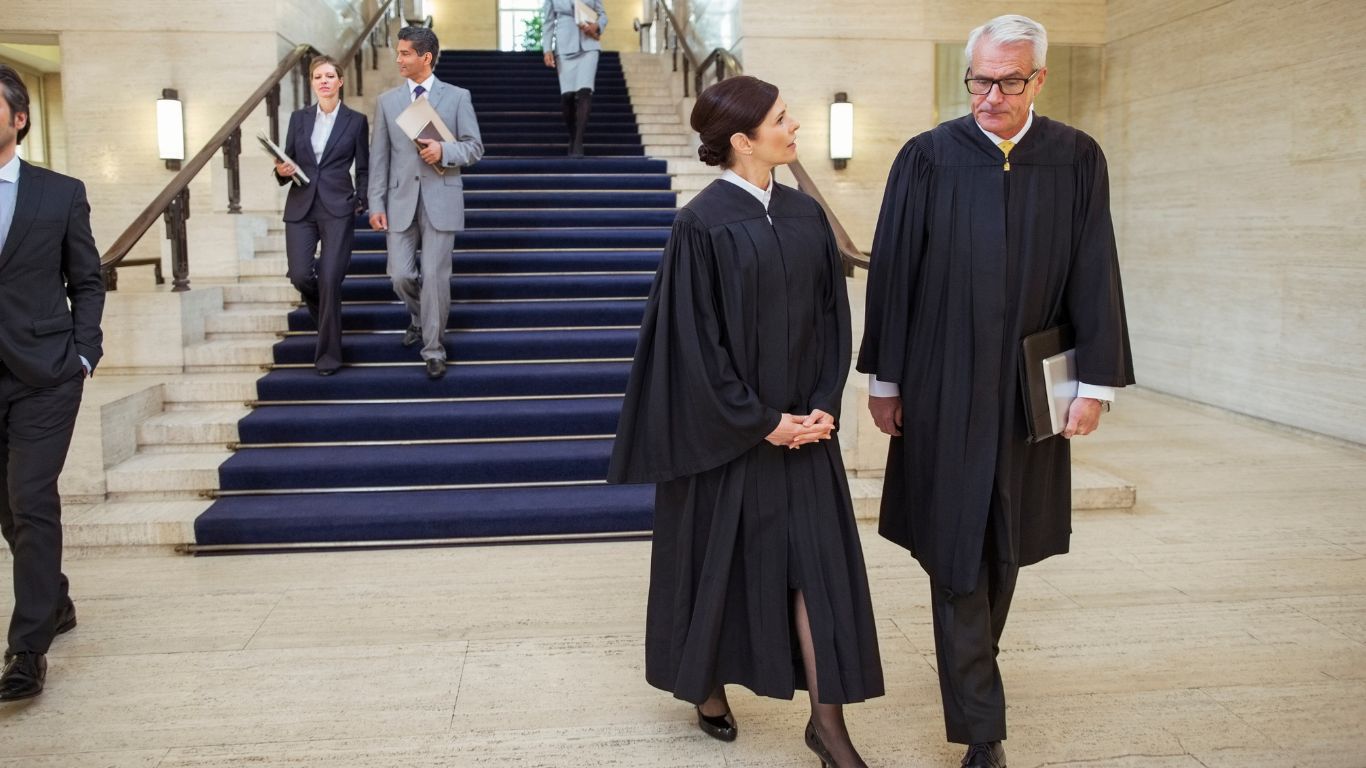Many court jurisdictions have developed space standards that describe the quantity and quality of space for courtrooms, chambers, office areas, and secured areas. Space standards are useful in determining the amount of space needed and adjacency patterns, especially in new court facilities. However, it can be a challenge to meet space standards when renovating existing facilities in courthouse planning.
Dealing with existing structural and HVAC systems, Americans with Disabilities Act (ADA) compliance, historic preservation considerations, and regulatory requirements can be challenges when trying to apply space standards to renovation and alteration (R&A) projects in existing courthouses.
Fortunately, there are conceptual design strategies for handling such issues. These strategies are most effective when they are used to resolve design challenges in a single component of a courthouse, such as a single courtroom, judge’s chambers, or the clerk’s office.
This blog series will explore the challenges associated with implementing space standards in existing facilities and will discuss the logic used to resolve space issues. This logic can be used to effectively evaluate the trade-offs that must occur with renovation projects. The first of these blog posts will present challenges that are associated with courtrooms, since they represent the core functional area of the courthouse and their design can often influence planning for all other areas.

















